I can’t pick a favorite, {room that is..or child {that can change by the minute}}) but I can say that besides my #1 pick {the kitchen of course}, our new Master Bath is near the top of the list on our home makeover!
Cramped, tiny, dungy, ugly, nasty 70’s to bright, airy, unbelievable, farmhouse delightful!
I’m not quite sure how to describe the original Master Bath. “Small” would be an under-statement… “Totally 70’s” was just a fact… “useless” is probably pretty accurate… maybe “Narrow” is the right word because when you walked in you had to nearly press yourself against the dreadfully 70’s vanity in order to shut the door behind you. {I’m pretty much thinking we’d be playing a game of Twister anytime we were both trying to get ready… not sure Hubby would have minded that, but I sure would!!!} Single Vanity… a definite NO! Oh, and the “Master closet” that you accessed through this nasty bathroom was a JOKE… a 3’ x 6’ JOKE. We really had to think about this dilemma. The Master Bedroom was already on the small size {and no, we weren’t wanting a palace with a California King bed, lounging area with fireplace or a massive closet with those insanely priced fancy organization system nor a bathroom with an 8’ long shower with 15 spray heads and a massive jacuzzi tub, His & Her vanities and a separate place to “do your business”}. We just wanted a modest size space that fit our basic needs and current furniture. Cause let’s face it… the KITCHEN is the best place to do some monetary damage! {post coming soon}
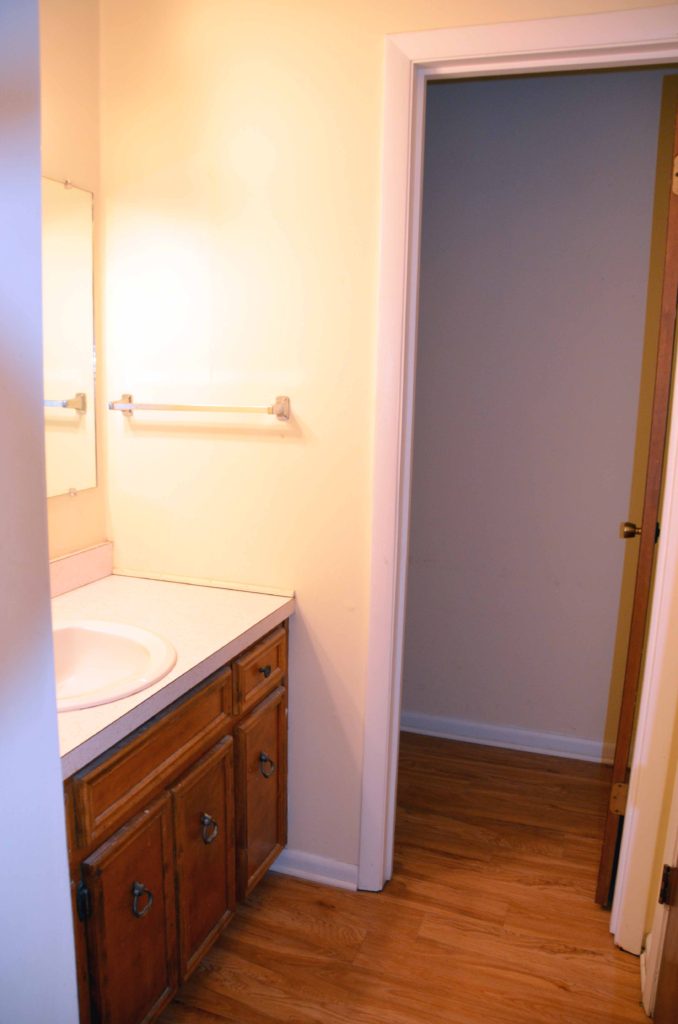
{yes that little space they considered the “master closet”… oh. my. word.}
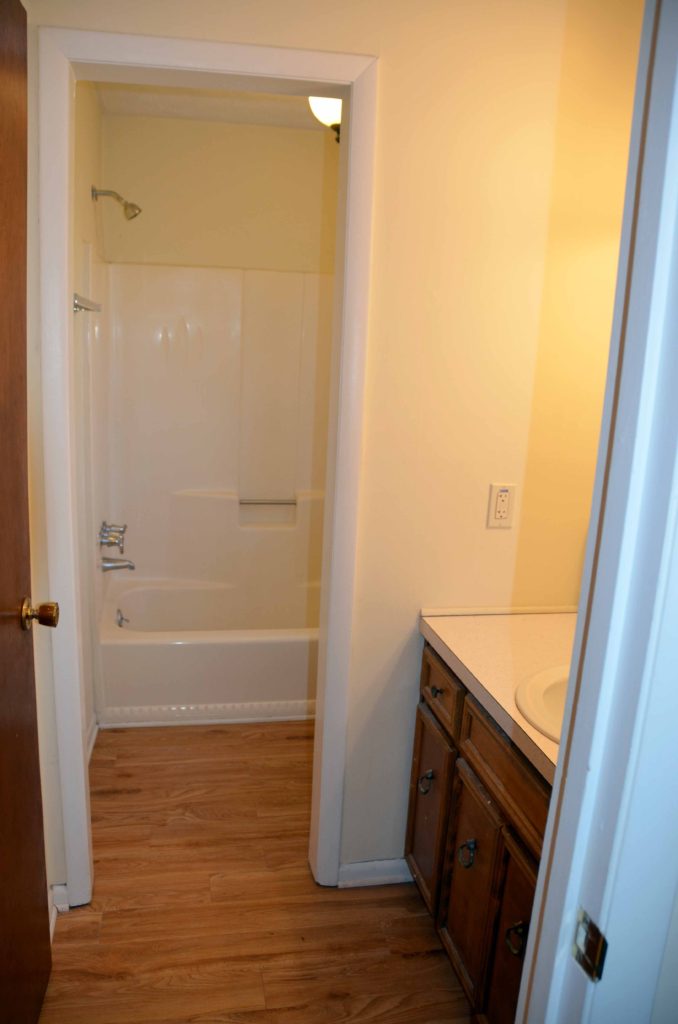
A quick side track so you can see how we landed where we did:
At the other end of the house there was a MAJOR issue with the basement staircase, unless, of course, you are in to practically climbing down something as steep as a ladder to get down there. To us it spelled D.I.S.A.S.T.E.R. It was dangerous, and the builder must have had not a sensible bone in his body! So, in order to create safe basement access, the stair case needed to be moved. We scratched our heads for quite a while, put pencil to paper, measured here and there and decided to wipe out the current Master Bath {there were no tears shed my friends!},
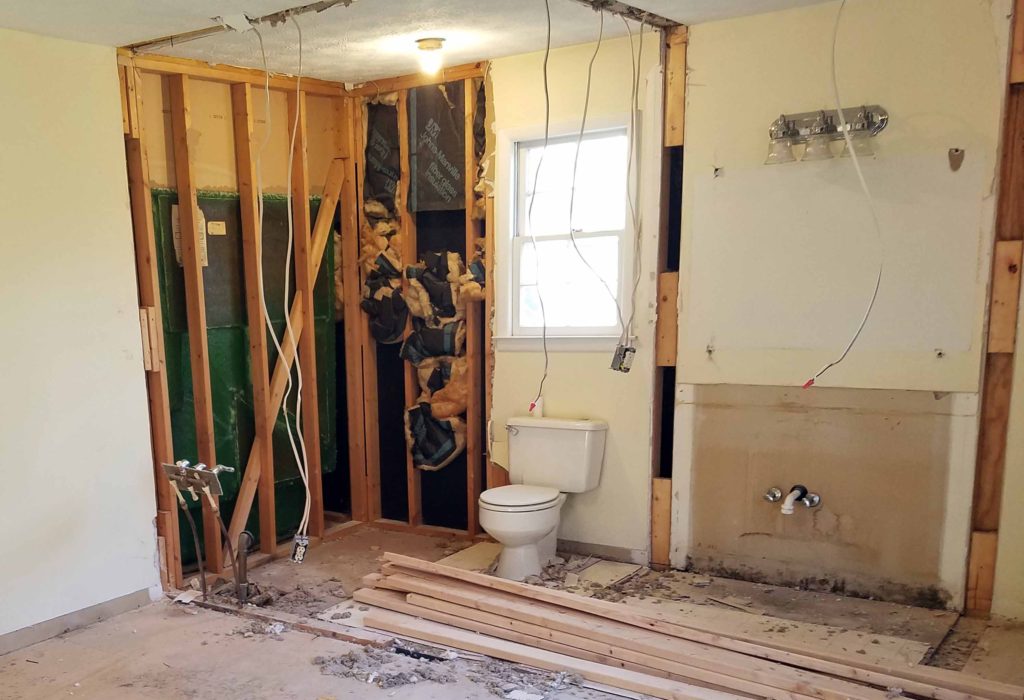
shift the bedroom over to the exterior wall and take the space at the other end of the room to make a staircase! BRILLIANT! So where would we put the new master bath & closet? An ADDITION, of course, silly! A beautiful addition on the front of the house which would also help this boring rectangle shaped ranch have more curb appeal!
Ok, back on track…
An addition is a massive under-taking…. Architecture renderings {i.e. my blank paper and a pencil and a ruler …aren’t we high class?}, excavation, grading, building a foundation, installing drainage, running new plumbing, framing, etc. before you ever get to the inside. We had a lot of rain delays…. Did I say a lot? I meant A LOT!!! But it got done and we were able to move inside to start the design work.
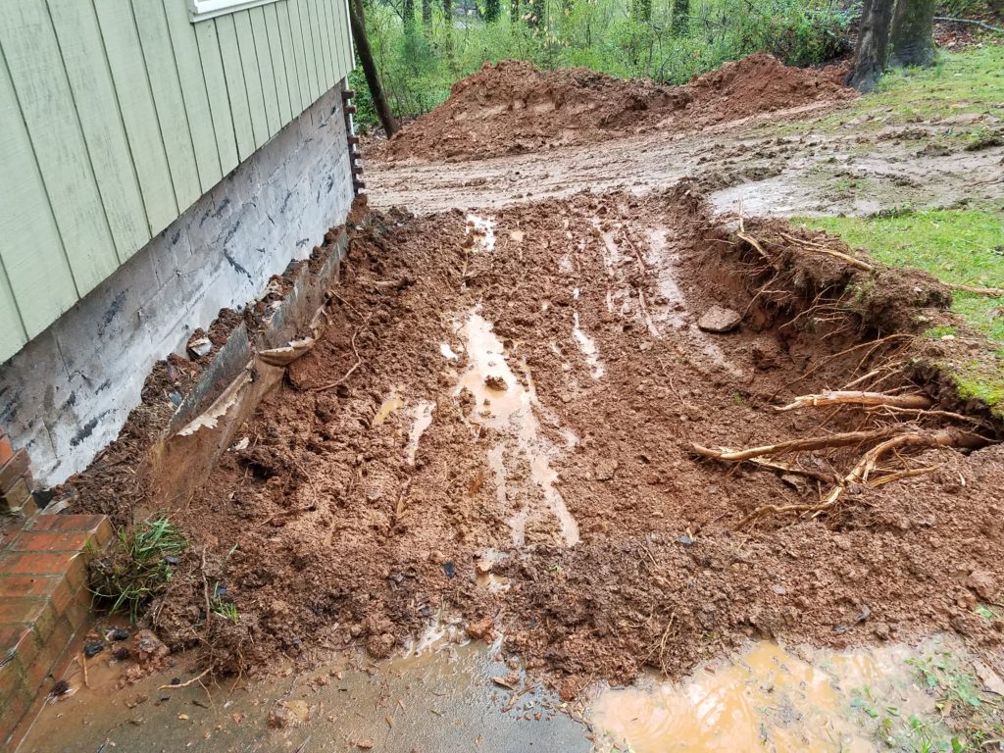
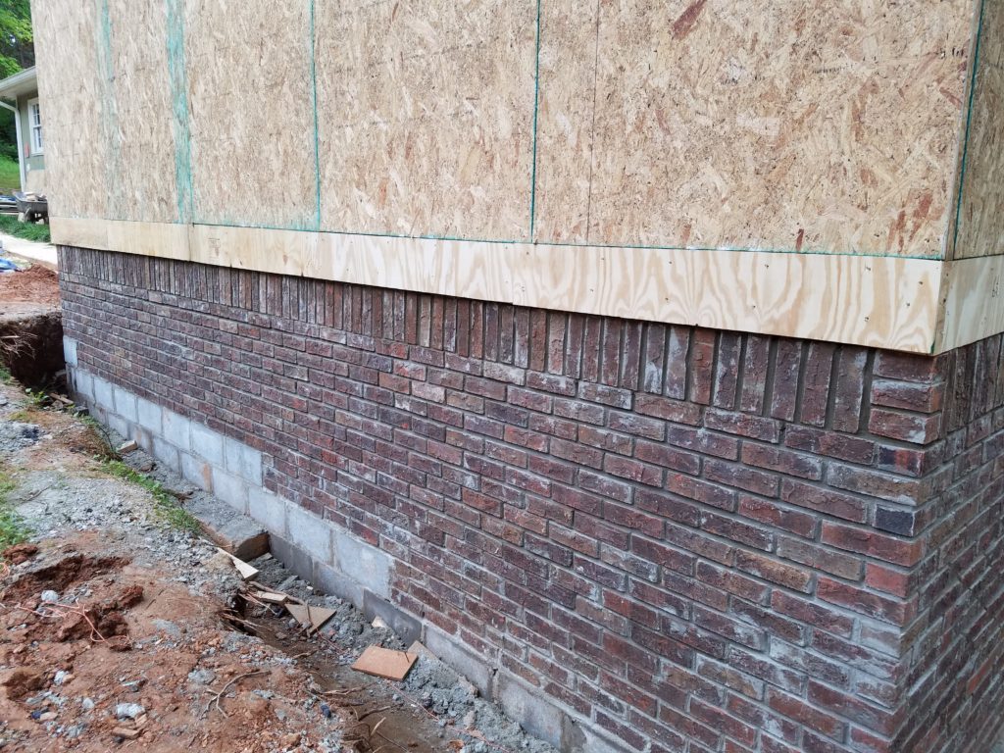
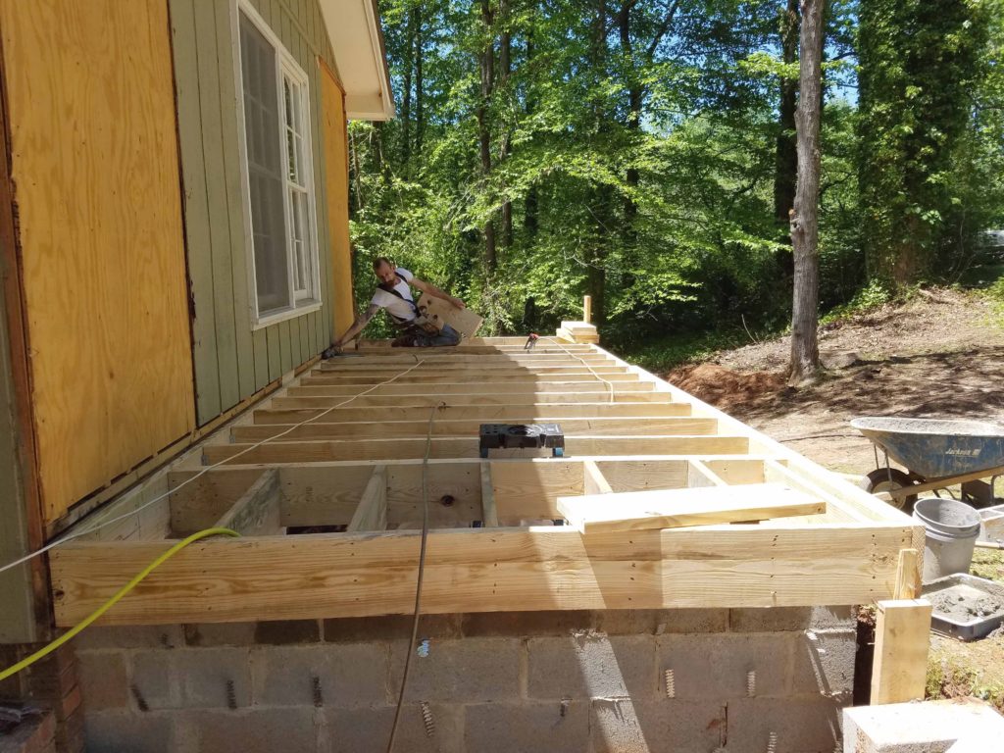
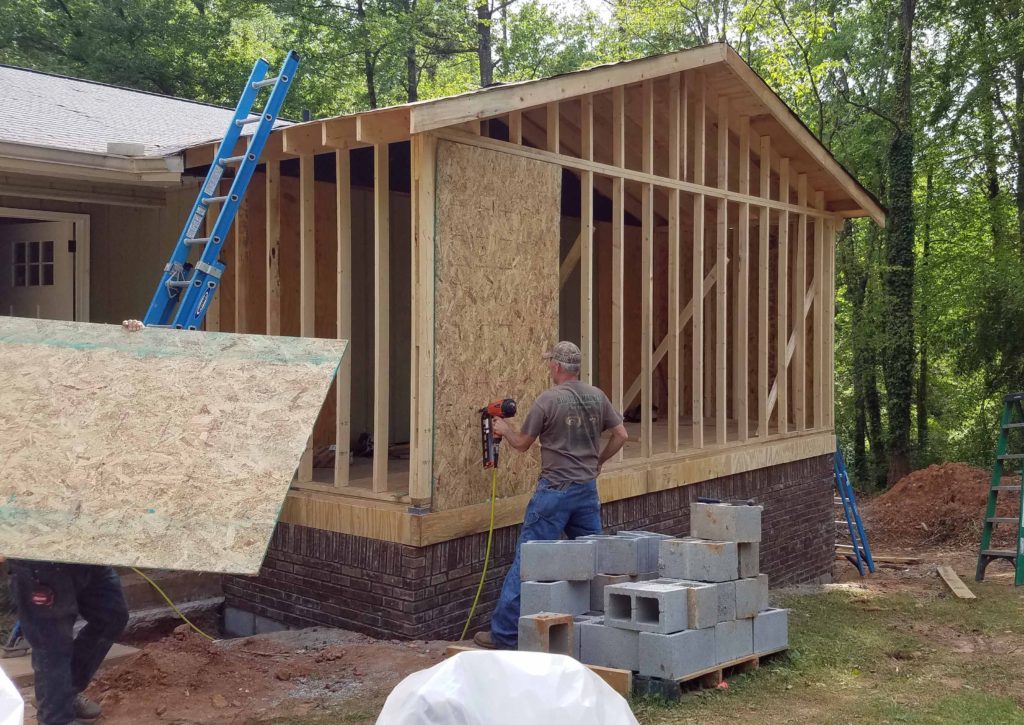
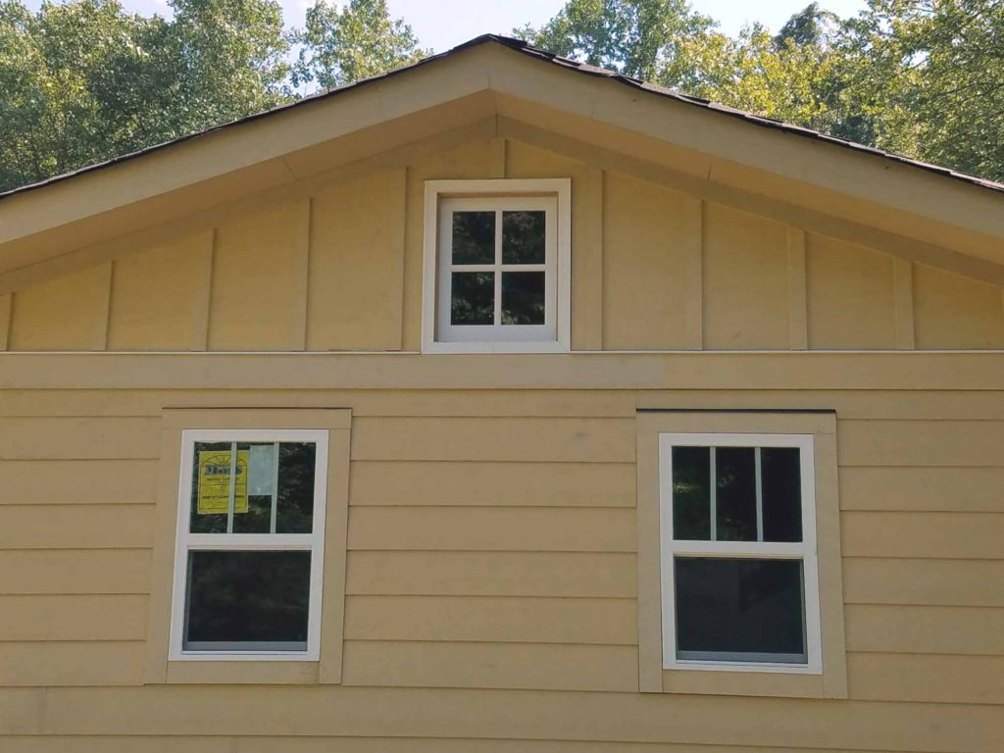
We had a fantastic guy to lay all the tile, a sweet friend helped me get it painted and a friend from church with such a servant heart helped us get this tin ceiling up {vaulted ceilings do present some challenges}. I never thought we would actually OWN a scaffolding, but we do, and it made many jobs throughout the house so much easier. I became a pro at cutting and hanging shiplap {might I saw by this point I was using power tools LIKE. A. BOSS!!!} and it was nice to have projects I could continue with while hubby was busy on business trips.
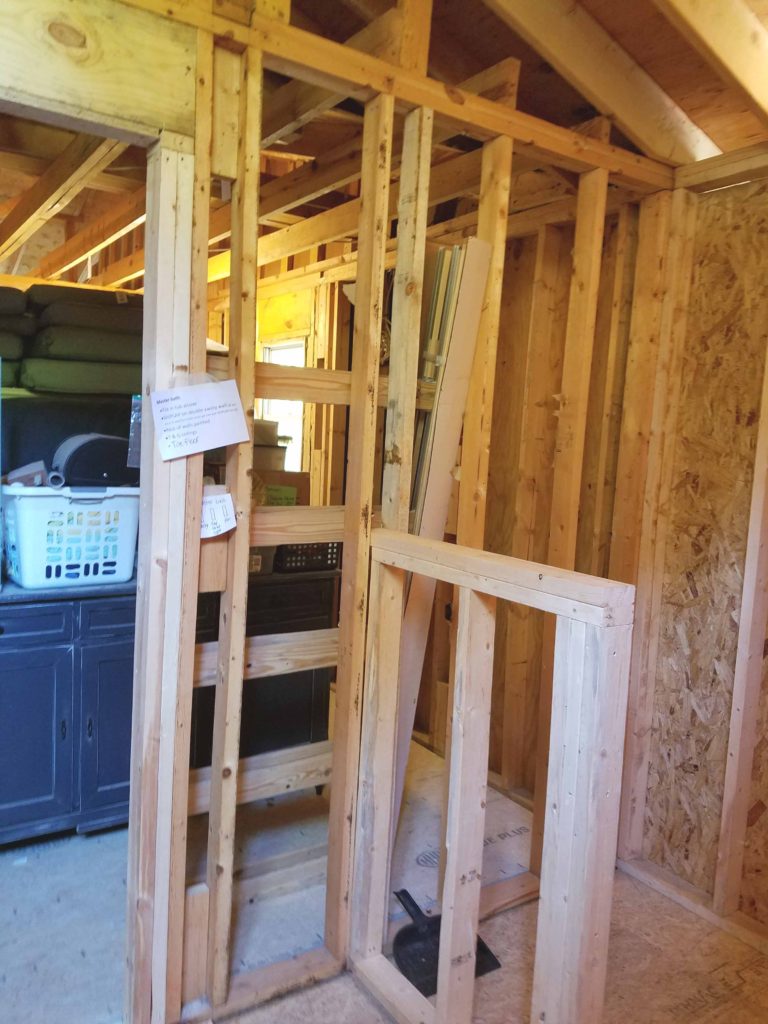
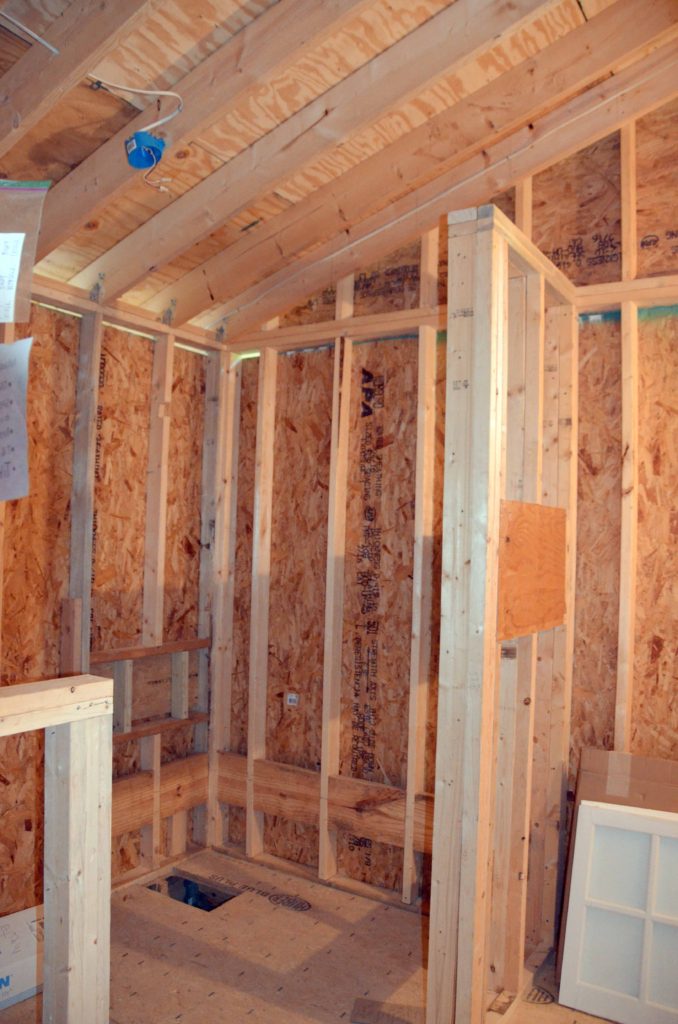
{this little window in the vaulted area was a last minute thought. I am so glad we added it to bring more natural light in to the space}
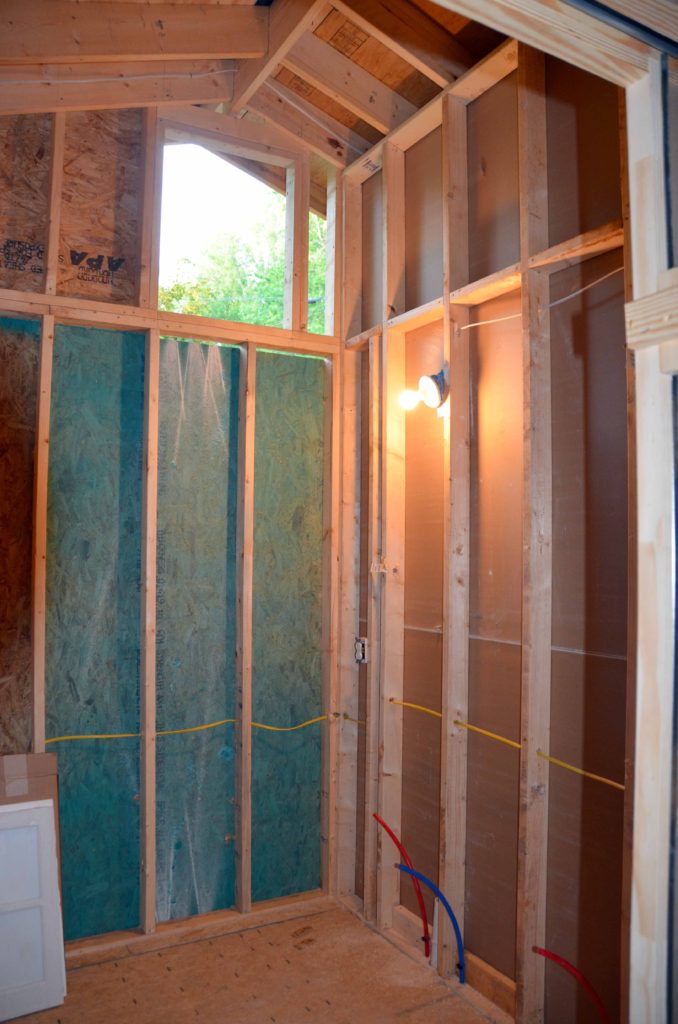
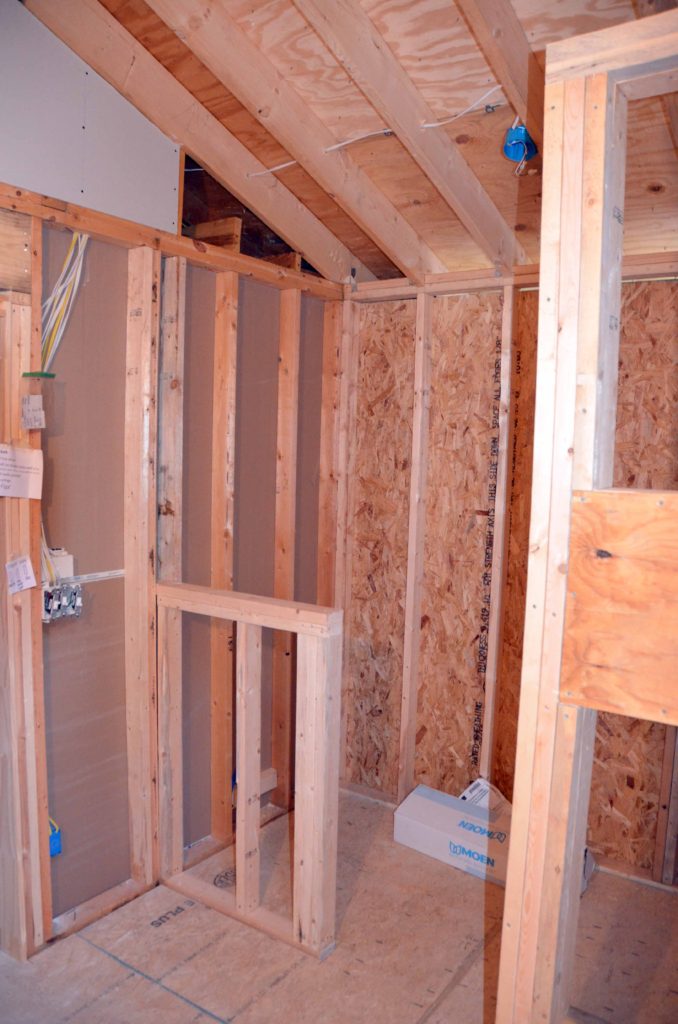
For whatever reason {ok, I know it’s a great investment}, hubby wanted the attic walls spray-foamed… here is his dream come true!
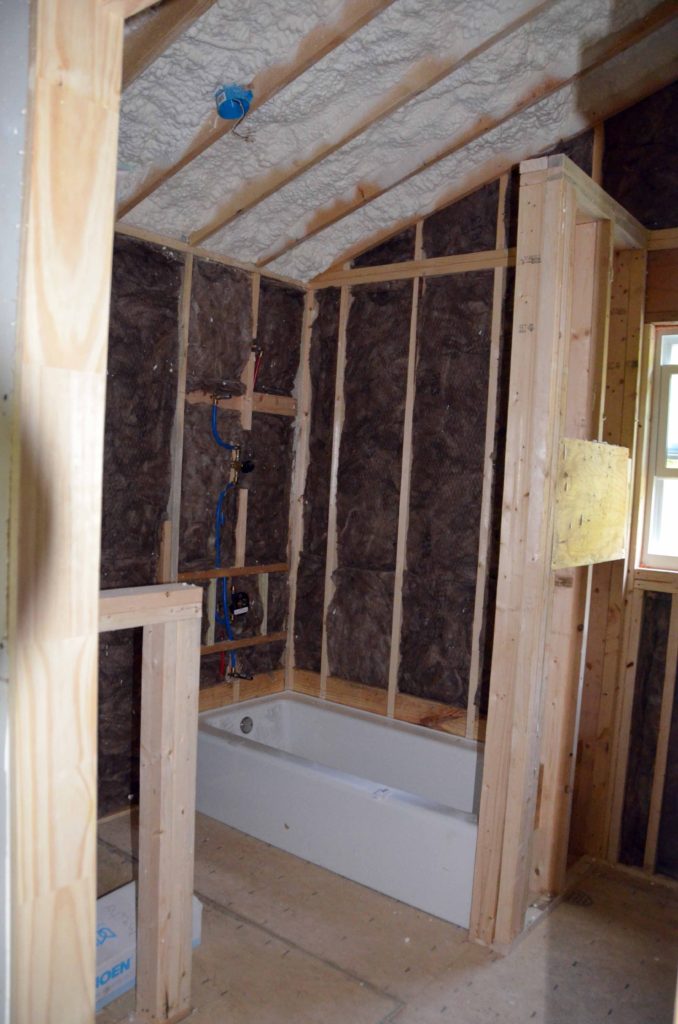
When we first started out with the design of the addition, I really wasn’t sure I’d love a vaulted ceiling in the master bath & closet but boy am I glad we went with it! It makes the room appear much bigger and wait until you see the shiplap wall!
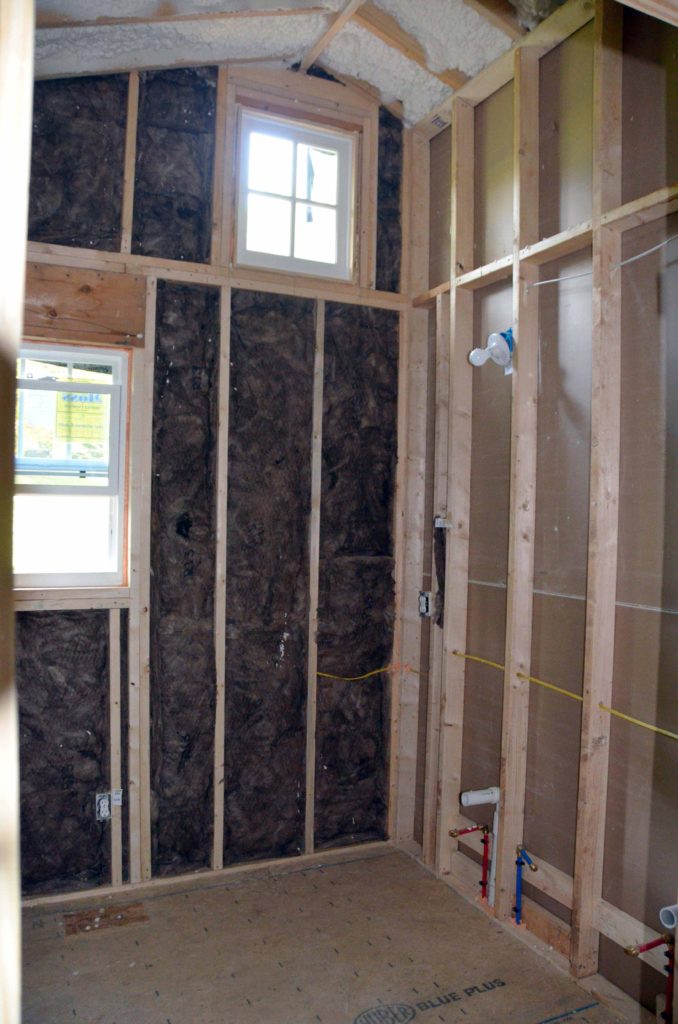
{Here is where I practice my shiplap hanging skills! I’d say I’ve got the hang of it!}
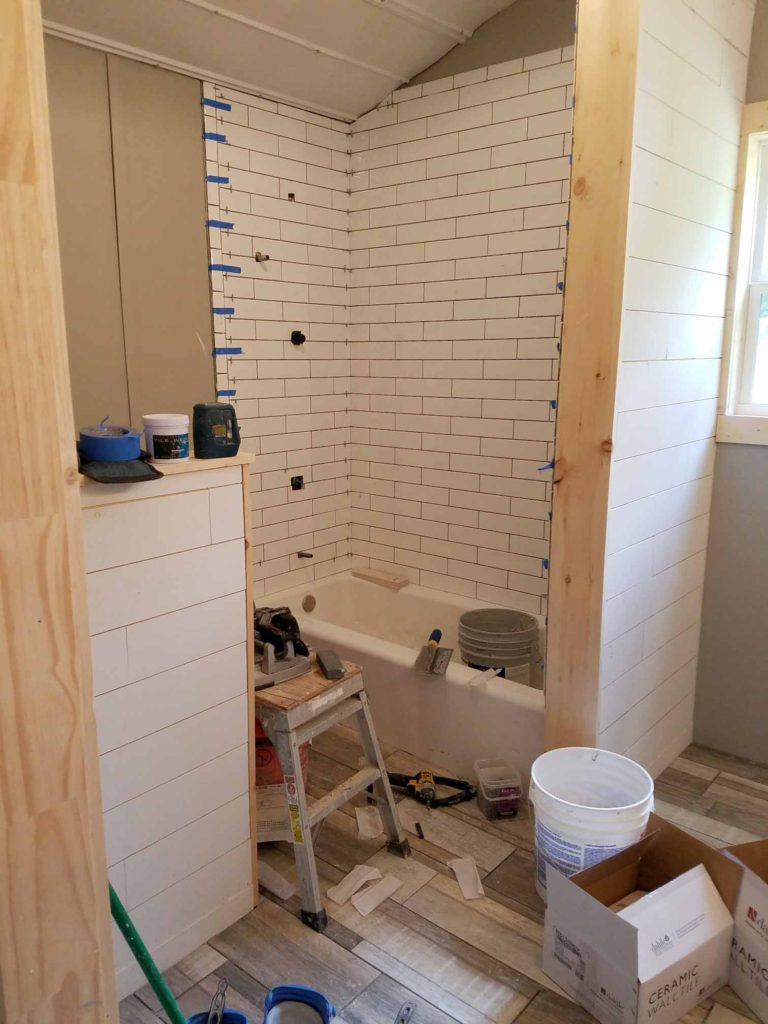
Not so easy working on a vaulted ceiling! This tin restoration {from the barn we bought} was a labor of love. {ok, love is really not being honest… it was a bear and frustrating to clean the rust, treat it and then enamel it and even more fun to cut it!}. In the end it was worth it and we were able to use it in the kids bathroom and pantry as well!
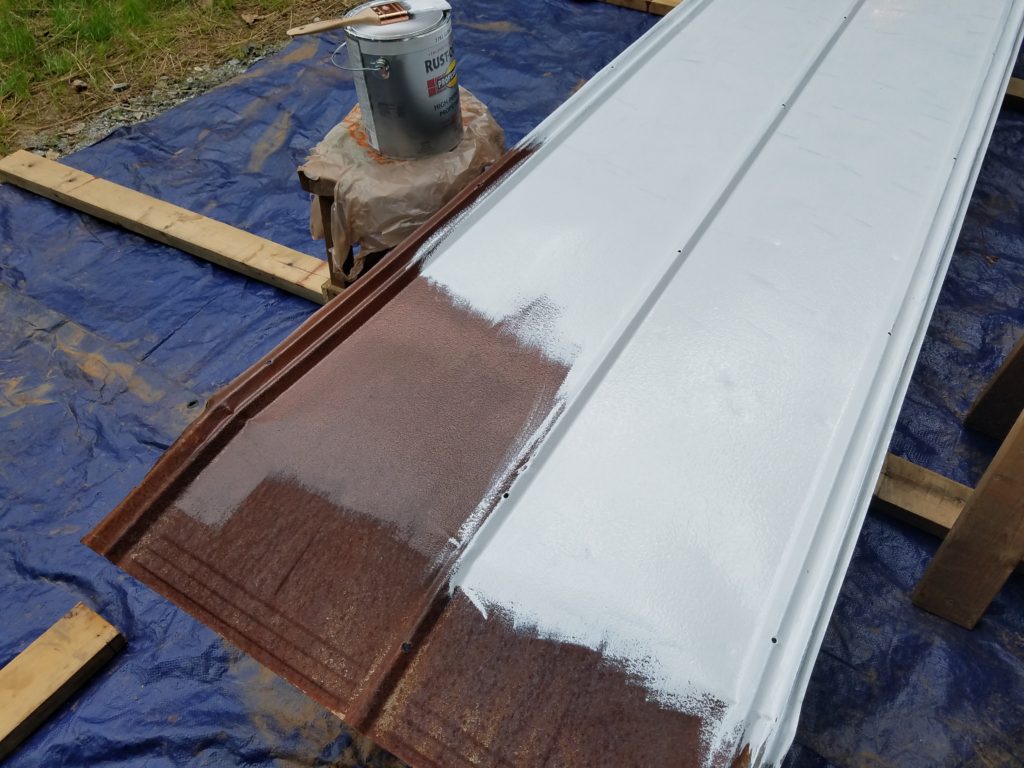
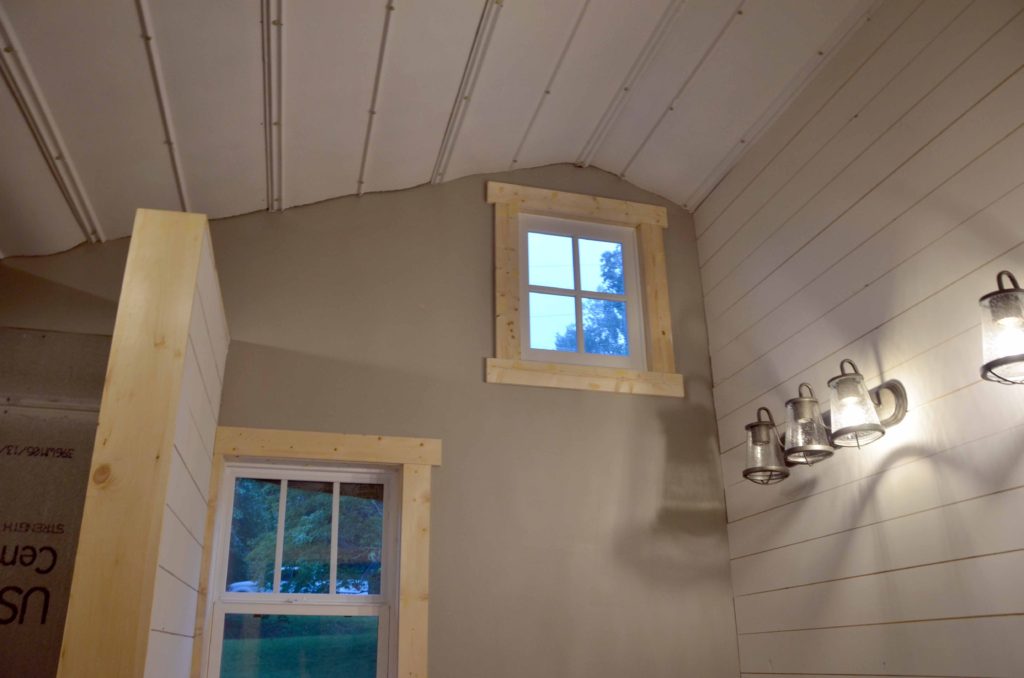
We are still planning on putting a faux cedar beam at the peak of the ceiling!
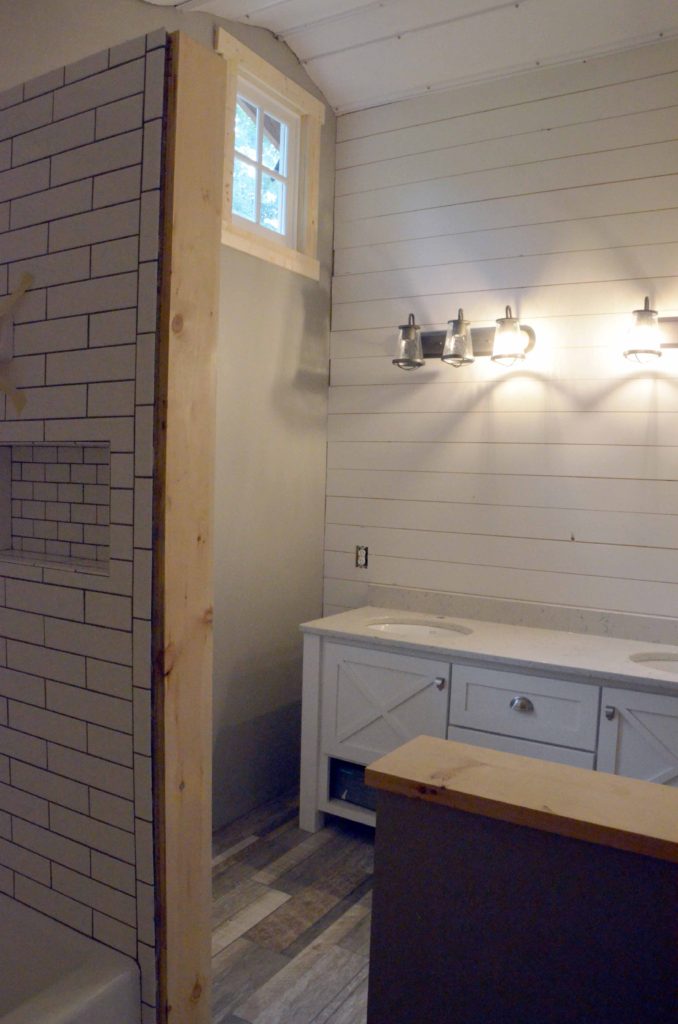
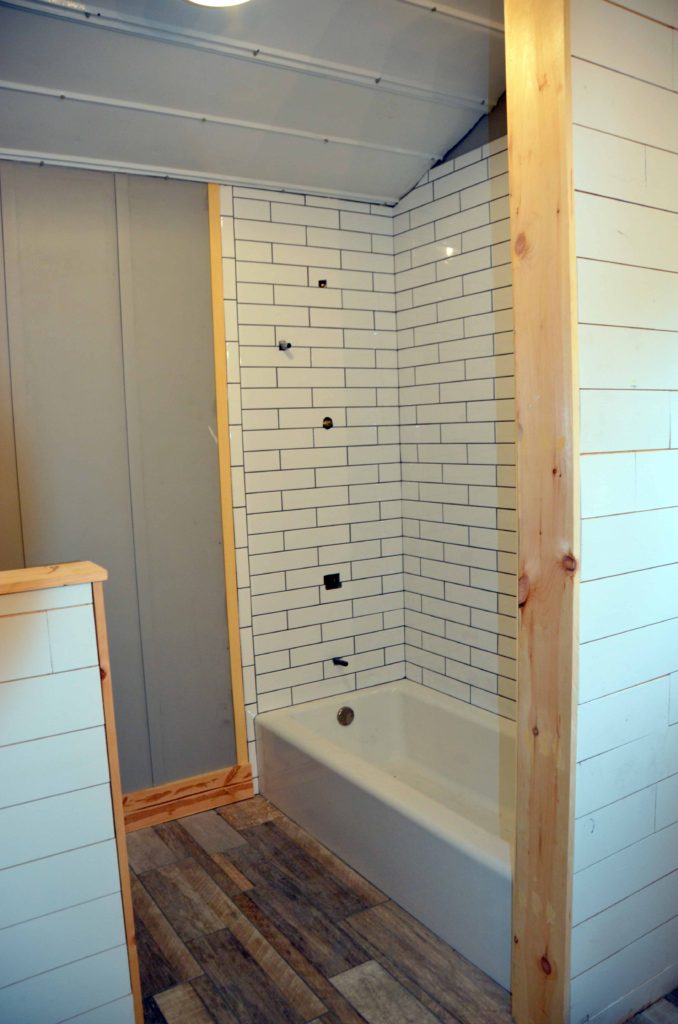
Like the kids bath, we wanted the fixtures, colors & textures to just flow so we duplicated what we ordered for their bathroom and just changed it up a bit by doing a custom double vanity {I should do a separate post about how much I just LOVE our cabinet guys!!!}, different style mirrors, refurbished tin from the barn for the ceiling, upgraded shower fixtures, battens on the walls and of course different linens {‘cause we deserve something a bit more special!}.
So here we are… our completed master bath!
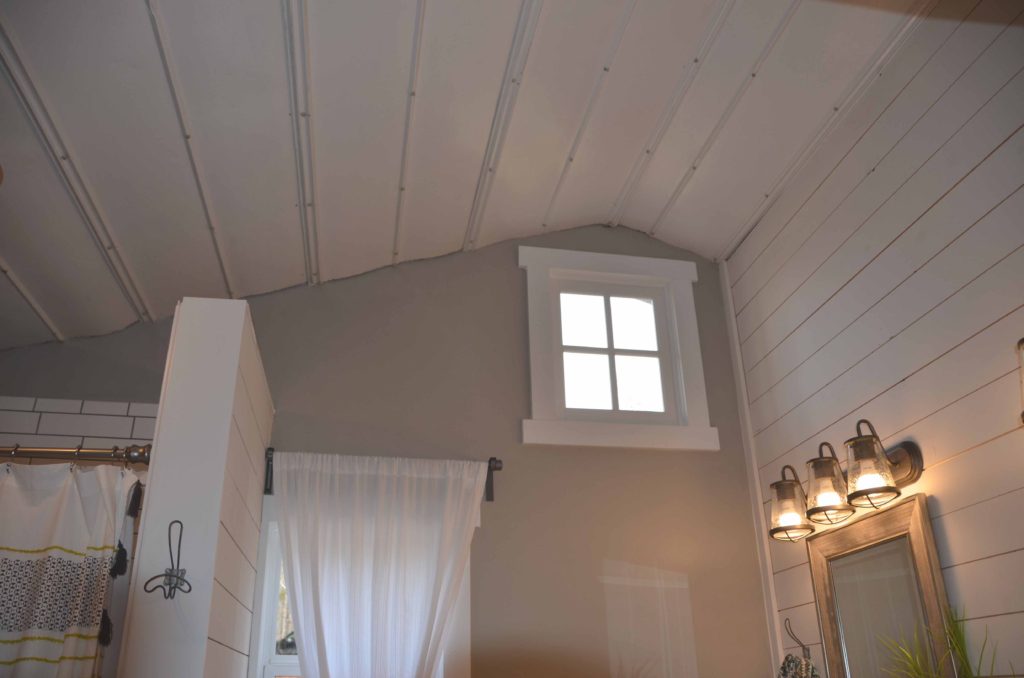
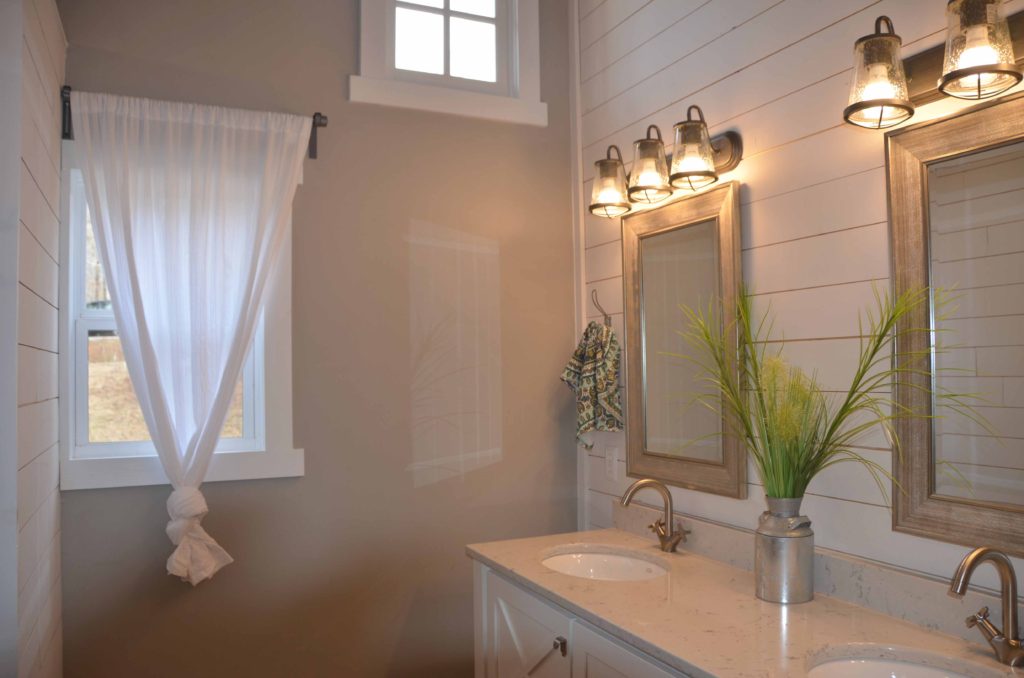
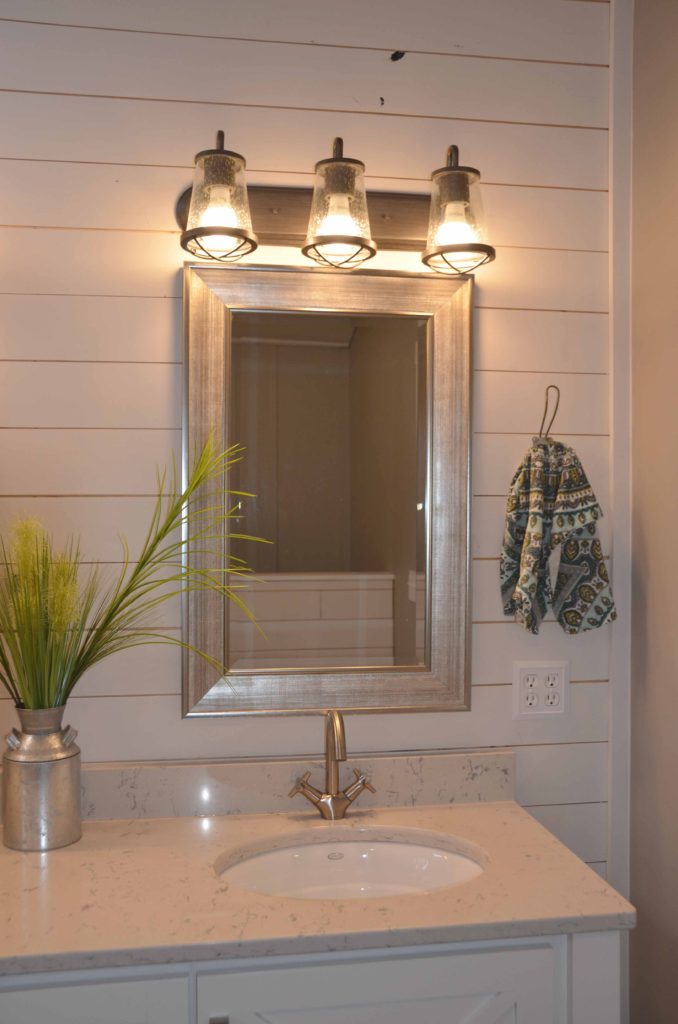
Did I mention how thankful I am for our cabinet guys. They brought all my sketches to life!
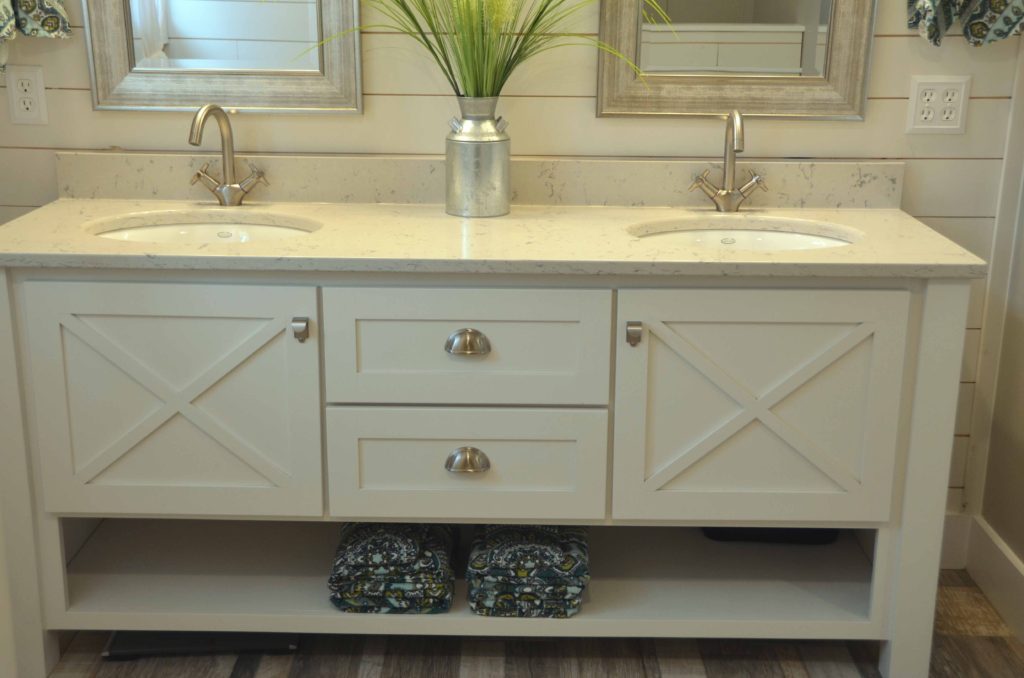
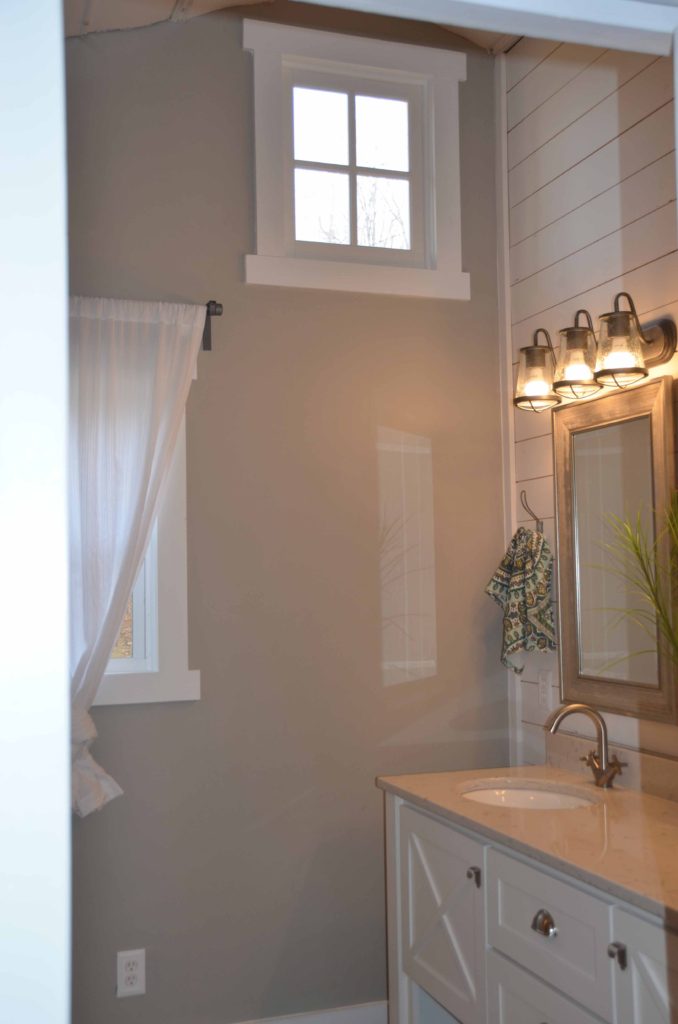
{I love. love. love the linens at World Market… just sayin’}
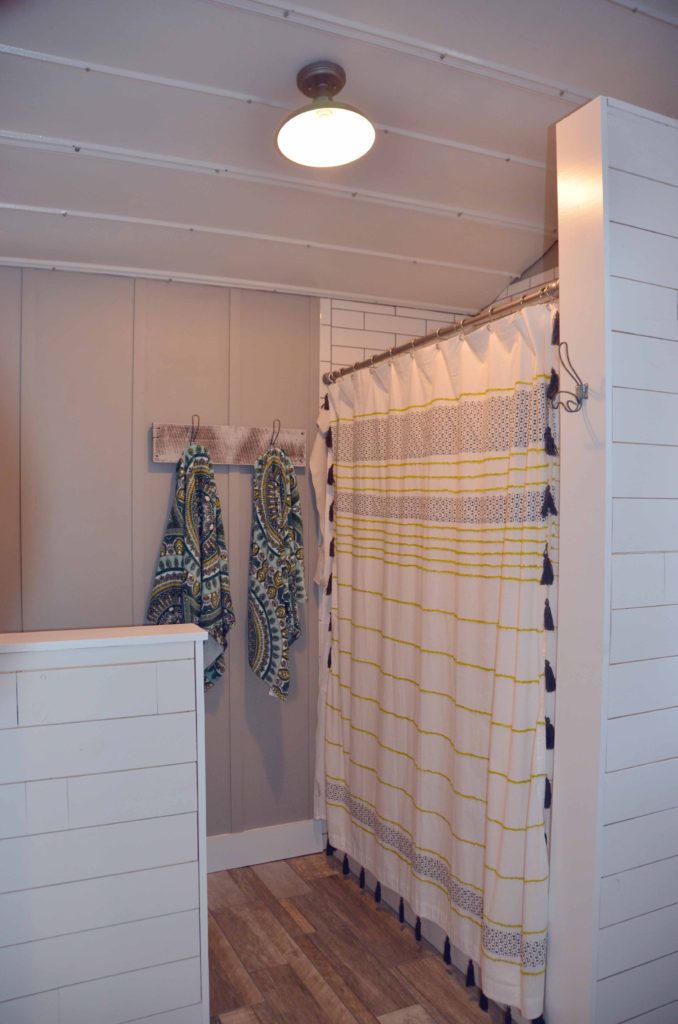
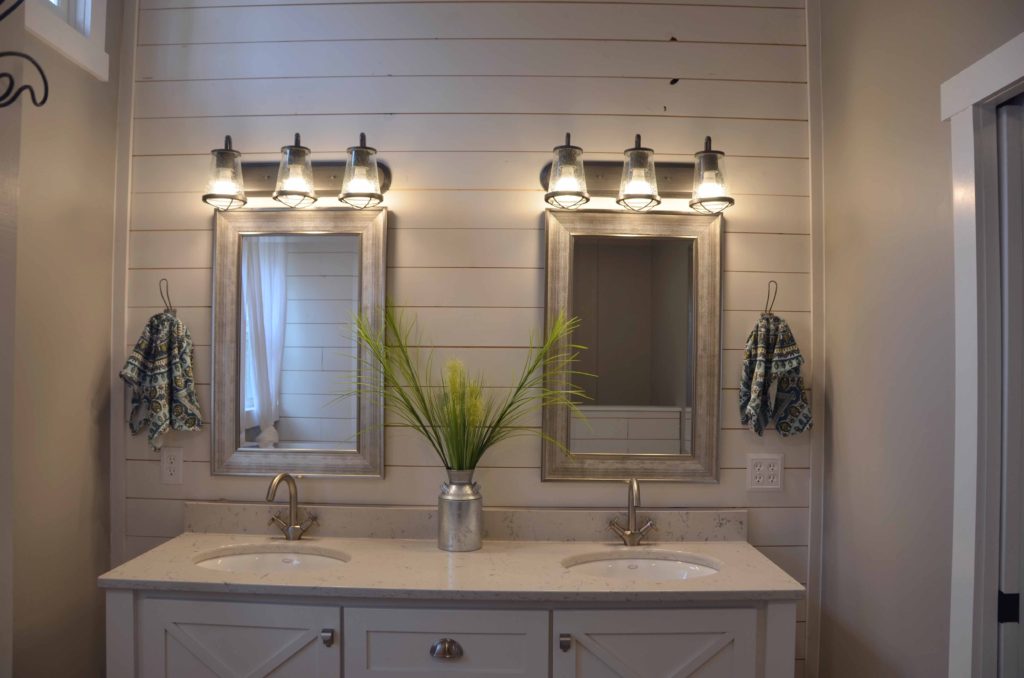
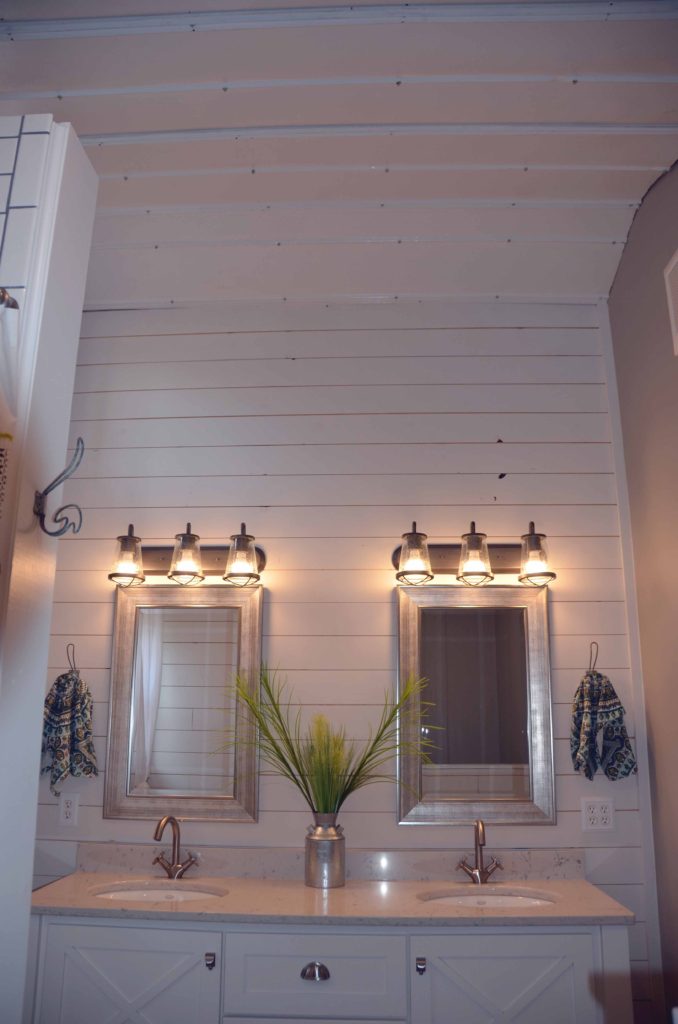
And I have to give hubby credit for his panorama skills!
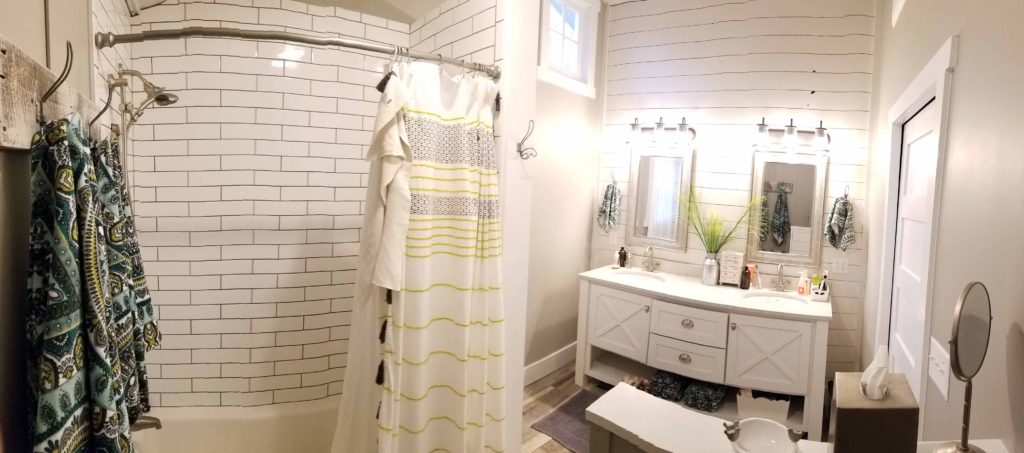
I may still re-purpose a little cabinet or such to put against the wall that separates the potty… not sure… I thought I’d absolutely need more storage space. Our old house had an 8 foot vanity, 4 cabinets & 6 drawers so storage space wise we cut back substantially. Truth be told…it felt good to get rid of a lot of “stuff” and it’s worked out just fine! Why on earth did I have so much bathroom stuff? I seriously just can’t figure out what I was ever thinking!
Next step… the mudroom, pantry and kitchen {the family room & office aren’t done yet}
Thanks for following along!

Another Great Project!! Wonderful. Well done! (Meanwhile we are still trying to get our dining room finished LOL!
Thank you, Nancy! Yes, we’ve been barreling through (1 year and counting) but slow and steady is also good!!! You’ll get it done eventually :-).