The master bedroom was one of those rooms that caused us excessive use of the tape measure and pencil to paper and I might have even knocked my head in to a 2×4 a few times {on purpose}! We had an extremely steep & dangerous basement staircase that was located off the kitchen and it needed to be moved, like STAT! The number of actual ideas {that all were dead-ended due to many variable} I lost count of! Since we had already decided to put an addition on the front of the house at that end to accommodate a master closet, it made sense to tear out the current master bath, shift the room 5’ in that direction and use the 5’ space at the opposite end of the room to put in a new basement staircase (a.k.a. new master bath on front addition)! BAM… a solution… not an easy one… a massive undertaking and structural things to address but our only viable option for sure! This is one thing I can say that our contractor did right {for the most part}!
So, let’s take a look at where we started… This master bedroom was on the small side for sure… we knew our current furniture would fit snuggly even after the remodel but we were committed to making the square footage work and not invest in new furniture. We didn’t need a gigantic master suite, just a nice place to sleep! The Master closet {which doesn’t even deserve that title} was about 3′ x 5′ with 1 rack. No, I’m not kidding! On the other side of the room was a small linen closet with 1 shelf and 1 rack, so if you do the math with me, that gave us a total of 5′ of hanging space along 1 bar and 5′ of a single shelf. Are you gasping? I sure was. I did get rid of ALOT of clothes when we moved but there was no way we were going to make this work. That dilema, along with the staircase, landed in the solution to go out the front of the house 8′ and along the house 20′ to create the new closet & master bath.
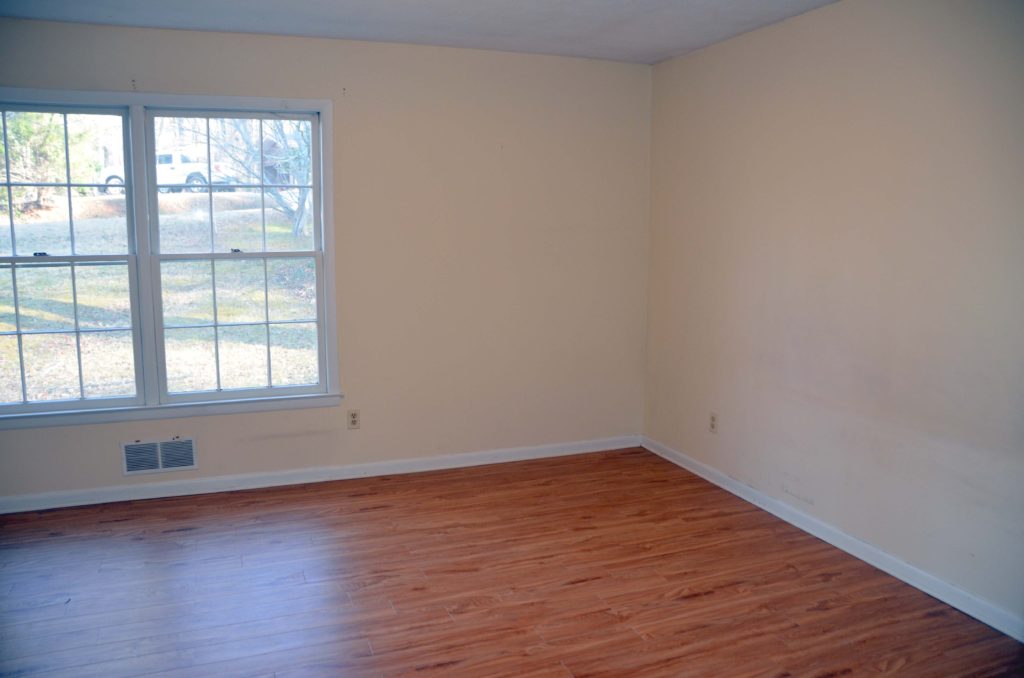
Behind the little space to the right of this bathroom door was the main “master closet”. Yep, 3′ x 5′ with 1 bar and shelf.
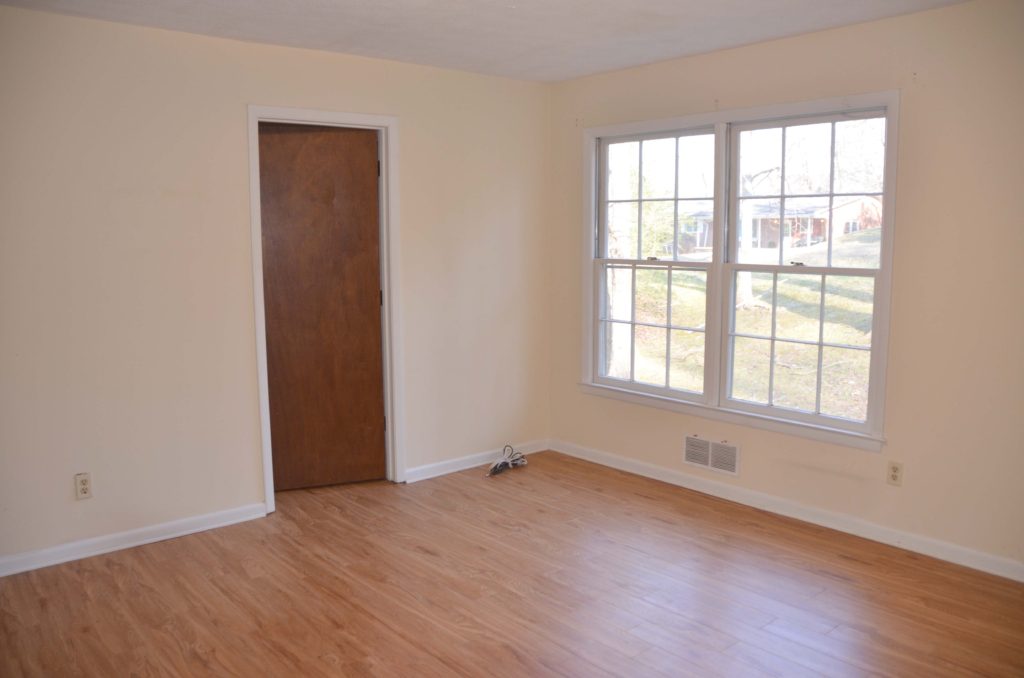
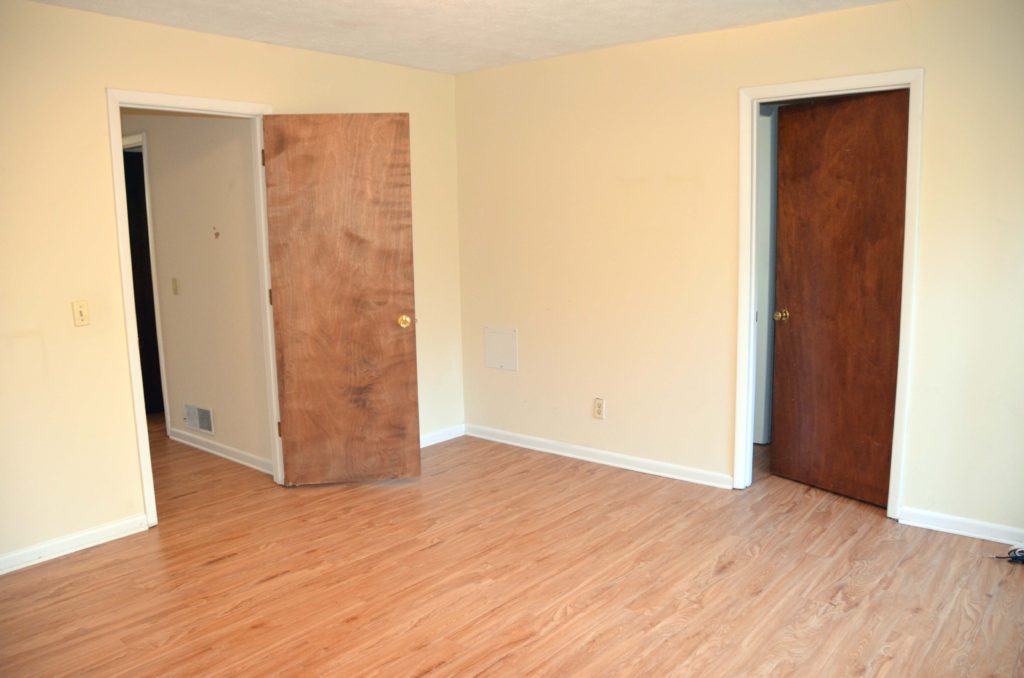
Yep, that little door on the left was the 2nd “Master Closet”
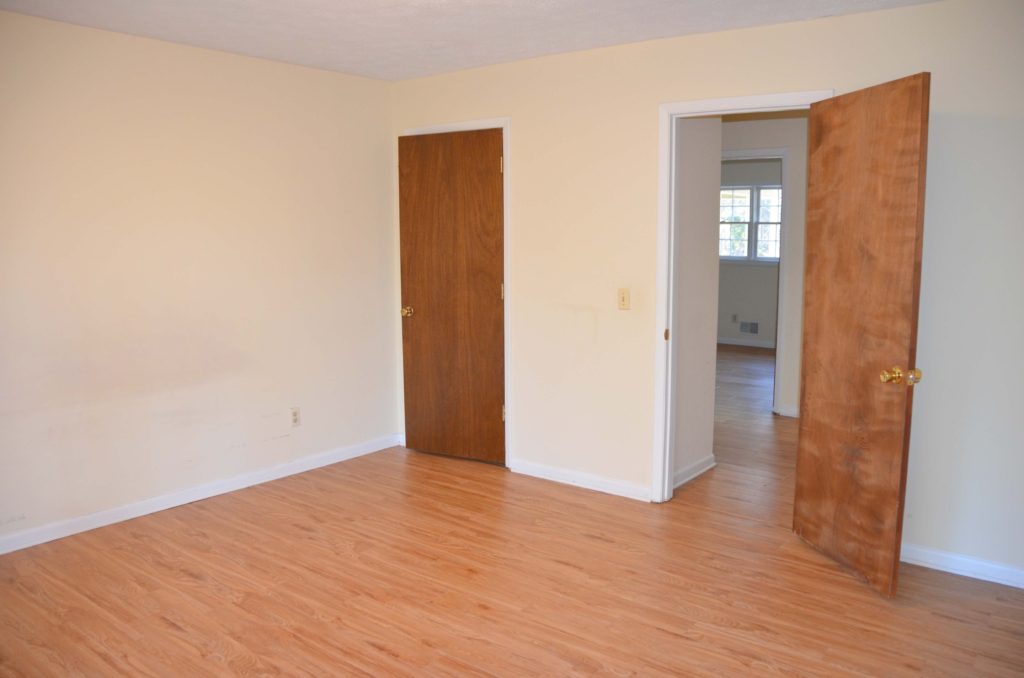
Let the demolition begin…{no tears were shed during this tear out}
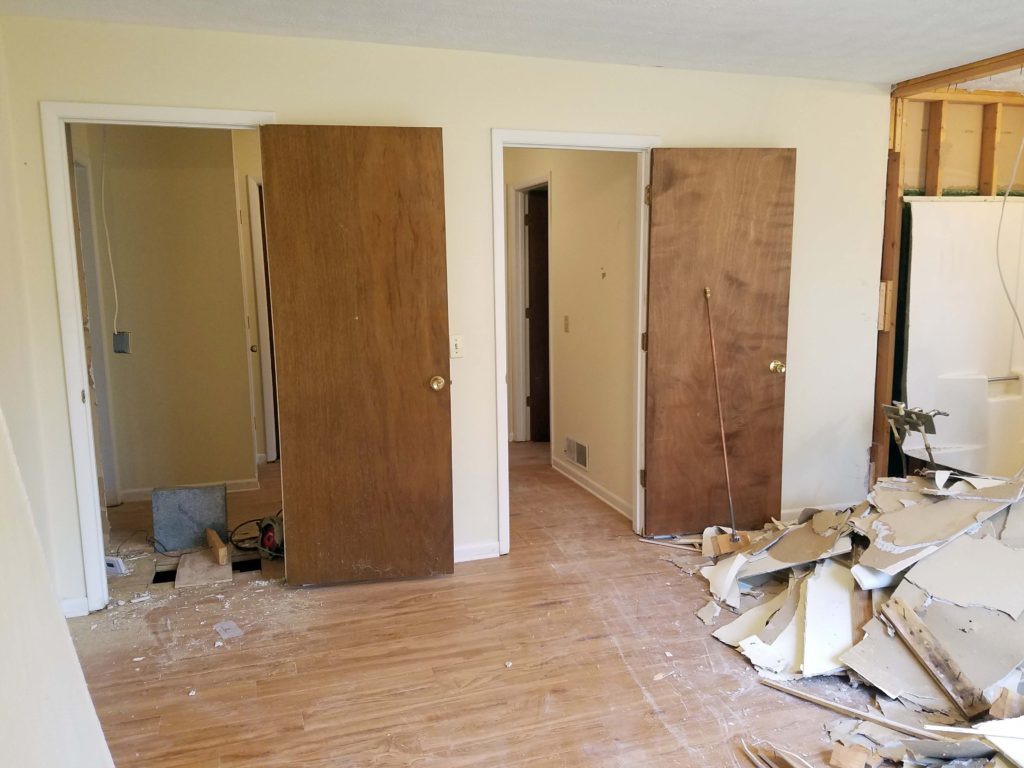
Hasta la vista “master bath”….
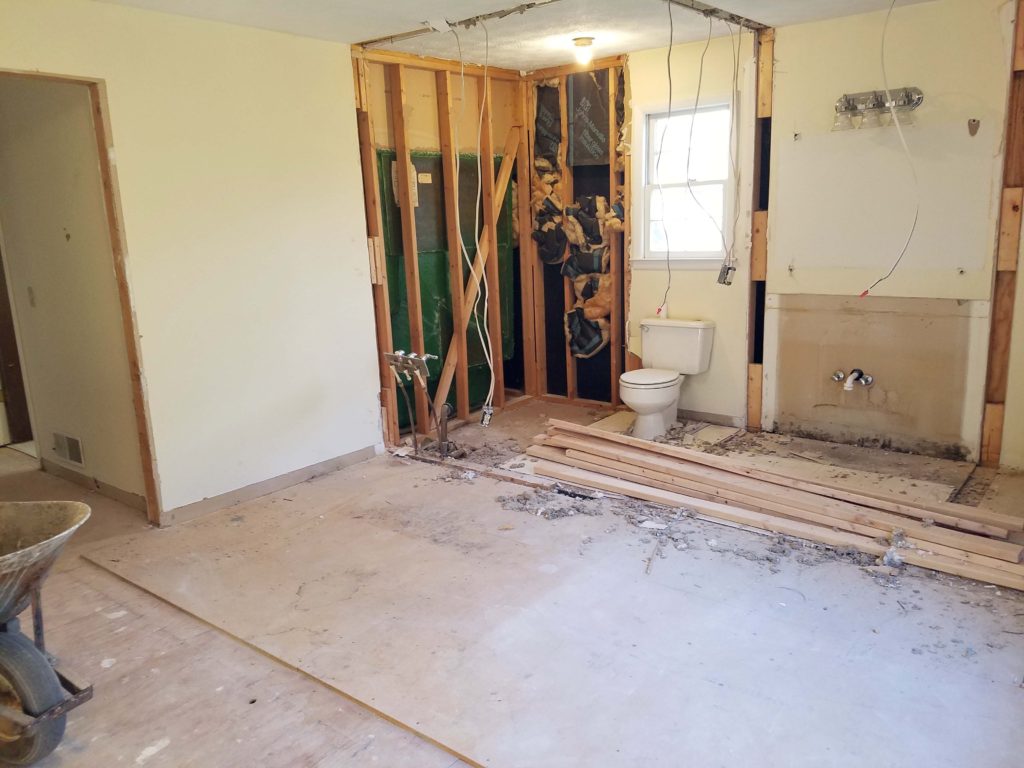
New Subfloors!!! Oh my gosh… the old ones were crumbling and uneven and had layers of flooring under the “new” flooring the previous owner had put in. In the midst of numerous renovation disasters, new subfloors are a welcome site!
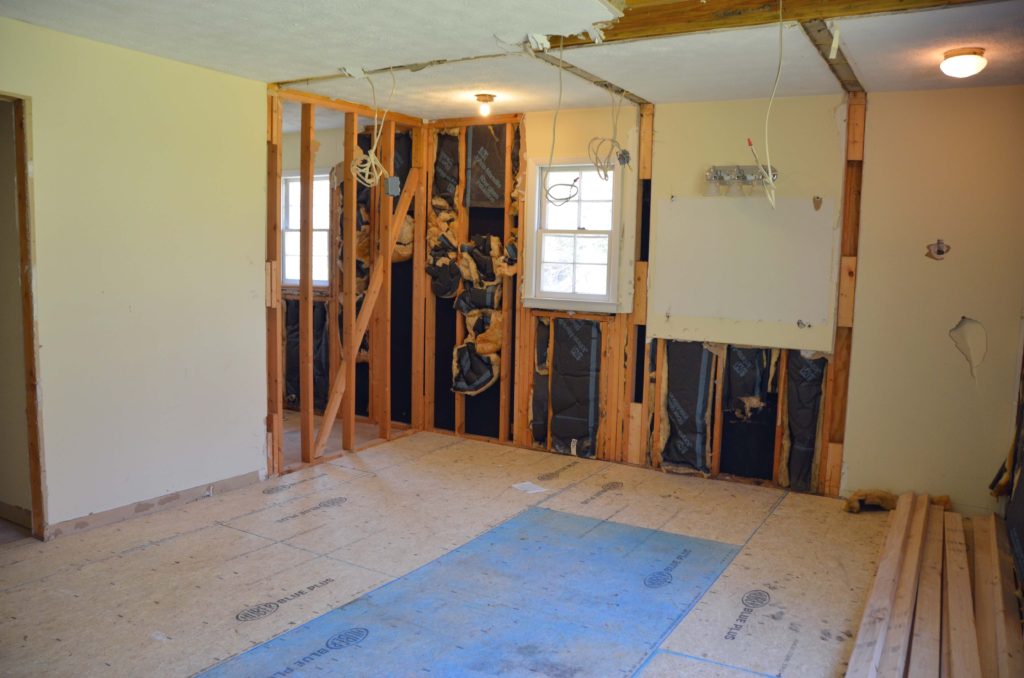
The new staircase is taking shape….
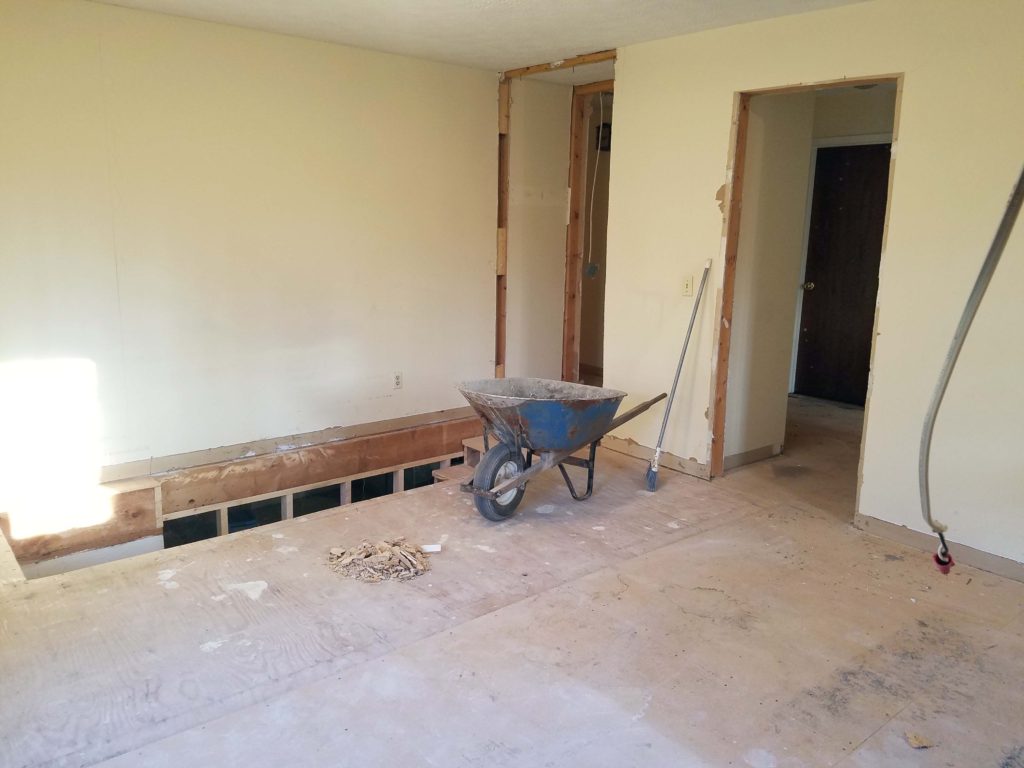
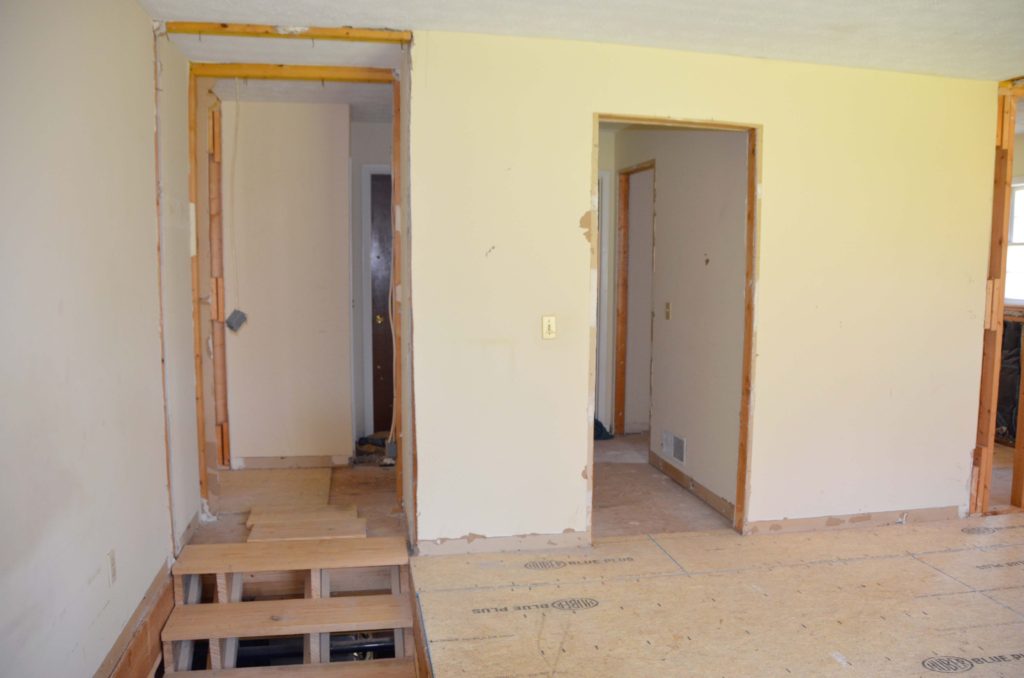
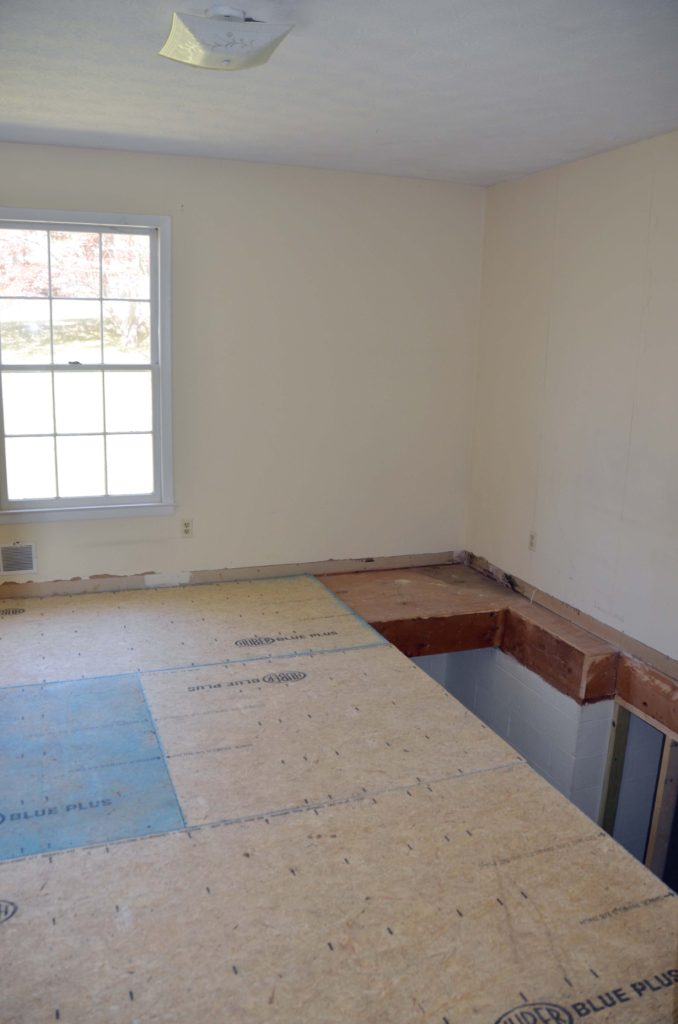
Then the sagging, textured ceiling and disengrated moist insulation came DOWN… it was an absolute mess that I can’t describe but it was worth it to get all of it OUT of the house and start fresh! We pondered the idea of vaulting the bedroom ceiling but since we spend so little time in there {awake}, it didn’t make sense to put any of the {already blown} budget in to that feature.
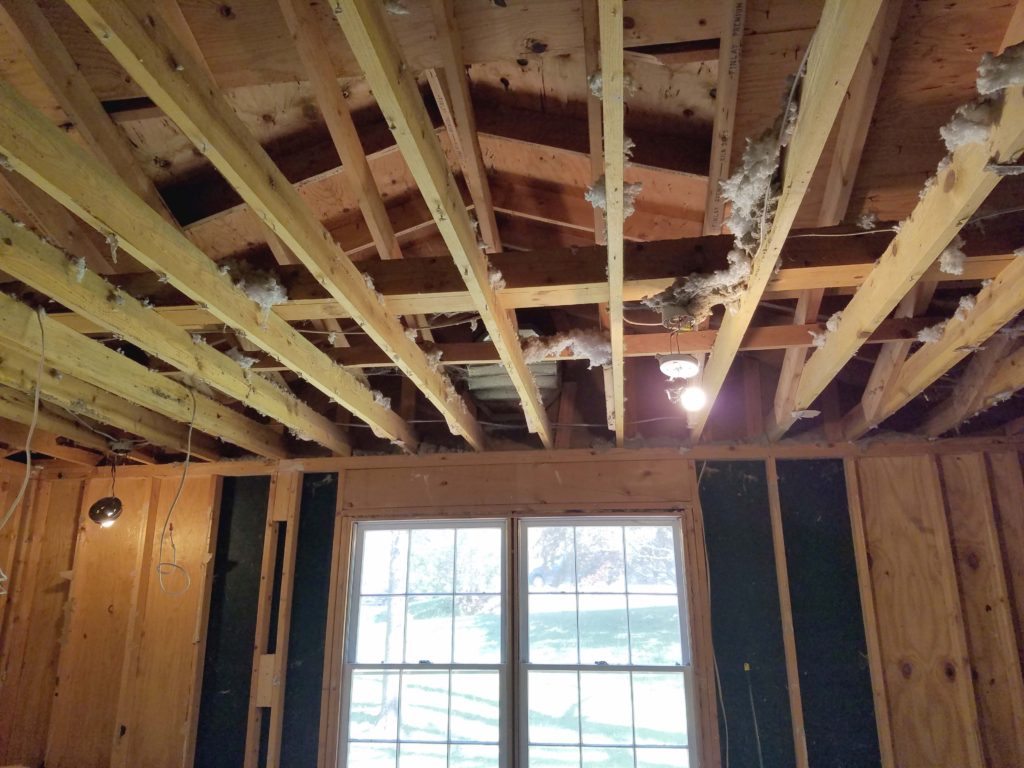
Next, the new drywall went up and the SHIPLAP {have you noticed I LOVE shiplap?}, 6″ farmhouse style baseboards and a little feature that came out of shear frustration with drywall seams was installed…. battens! I am just giddy that what was once such a frustration, led to a solution that brought another craftsman touch in to our bedroom. We were doing board & batten accents on the outside of the house so it was a nice feature inside too! Did I mention how easy they were to put up and so inexpensive!!!
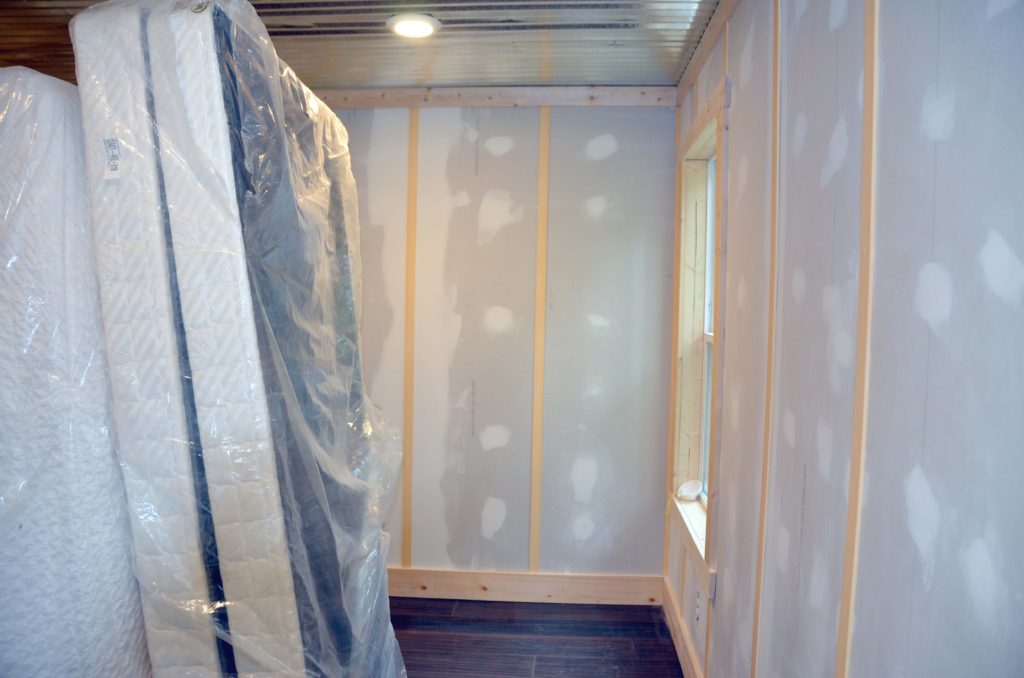
Straight back is the new master closet which ended up being 8′ by 10′ with a vaulted ceiling which allowed us a lot of height to store items we don’t need often {remember how cool it looks in the new master bath}. The new basement staircase left a small space at the end of the wall that we were able to turn in to a small secondary closet. I vote for a shoe closet, hubby votes otherwise… so the verdict is still out on what exactly we will store in there… for now it is just STUFFED with stuff. We chose a corrugated alluminum ceiling to give our little oasis a farmhouse touch. {you’ll also see this feature in the kitchen reno…coming soon}
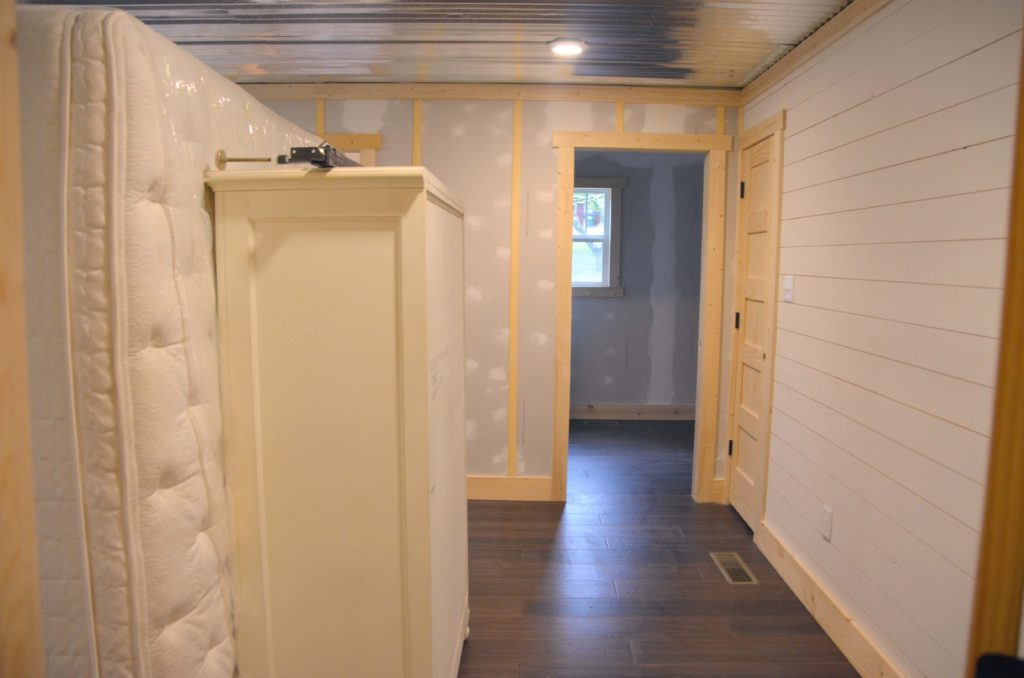
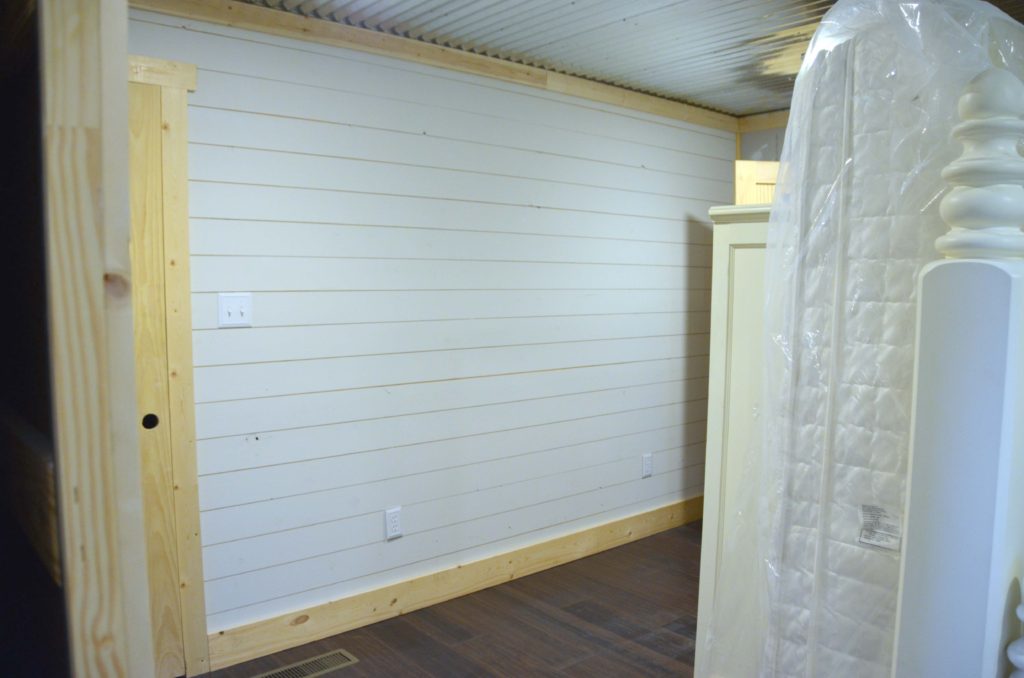
And here it is… our “Master Bedroom Made New”! I.AM.IN.LOVE.
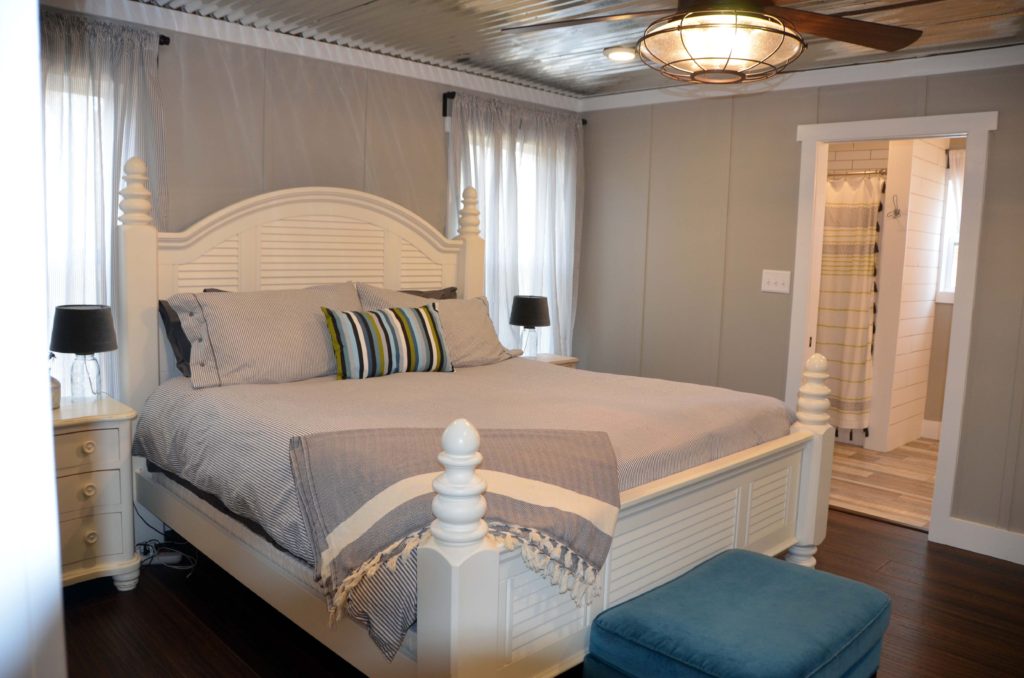
The bedding and draperies all came from IKEA. Stylish and great for a slim budget. {a.k.a. no guilt if I decide in a year I want a different color or look}
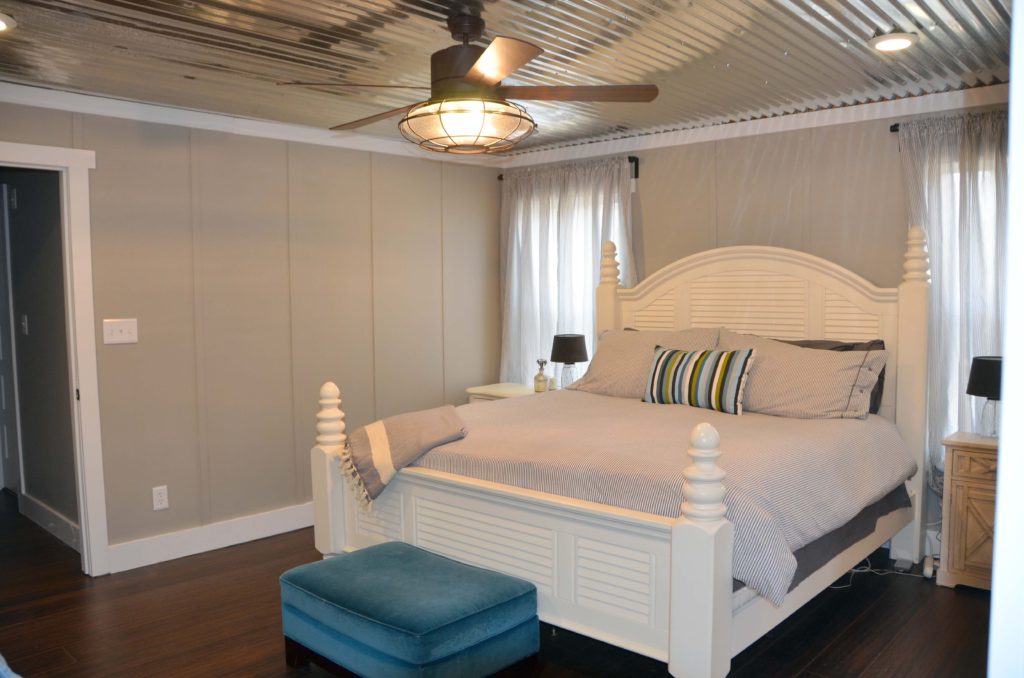
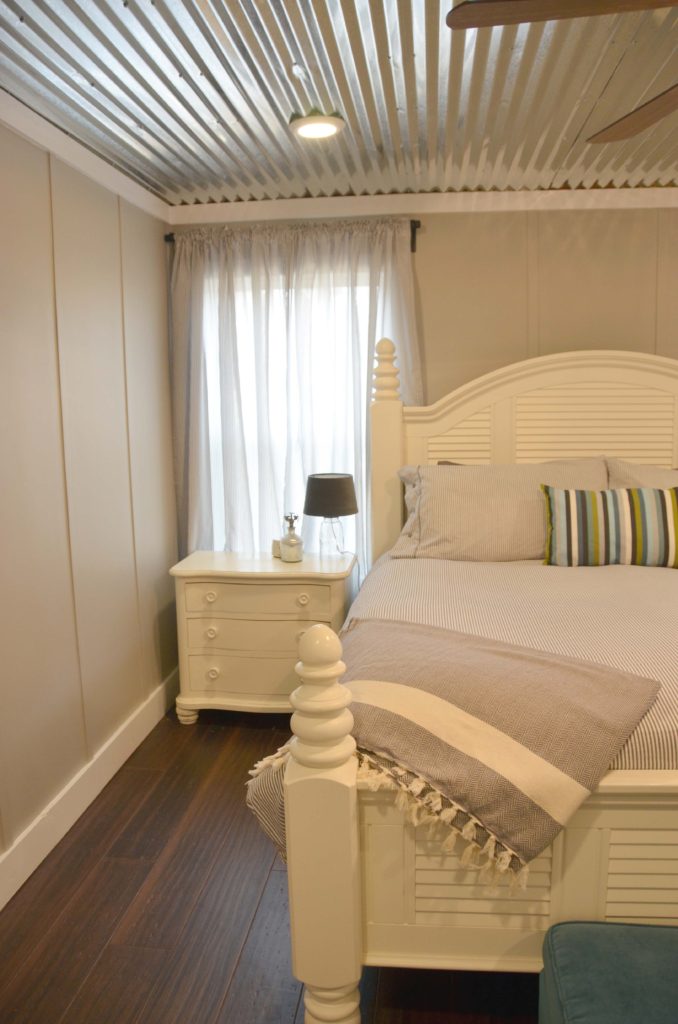
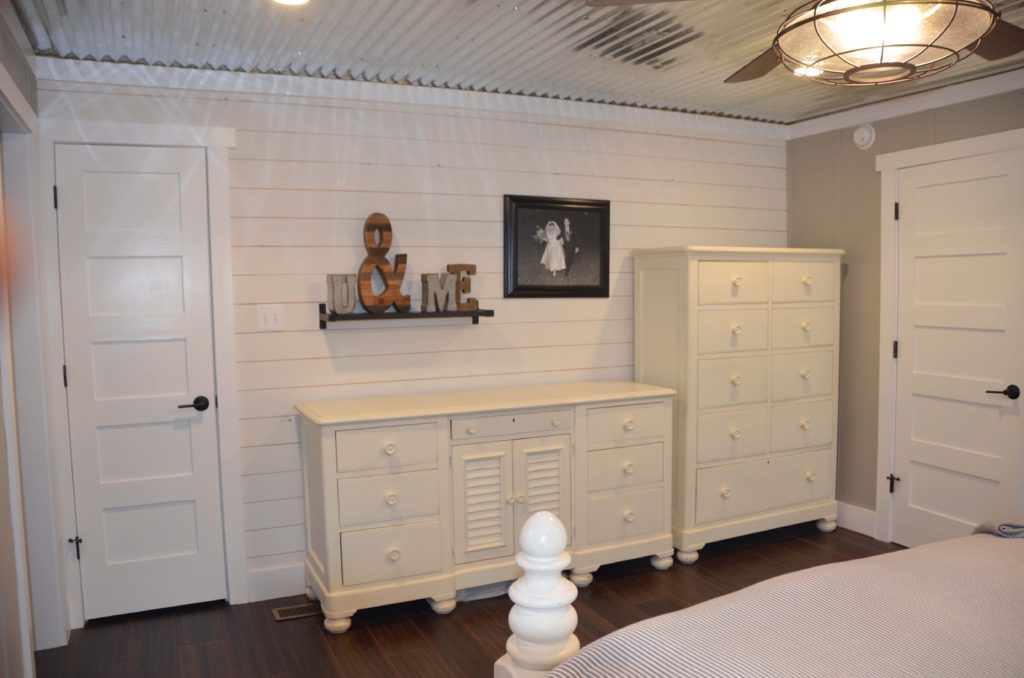
World Market is one of my favorite places to shop for accessories like these mason jar lamps with gray velvet shades!
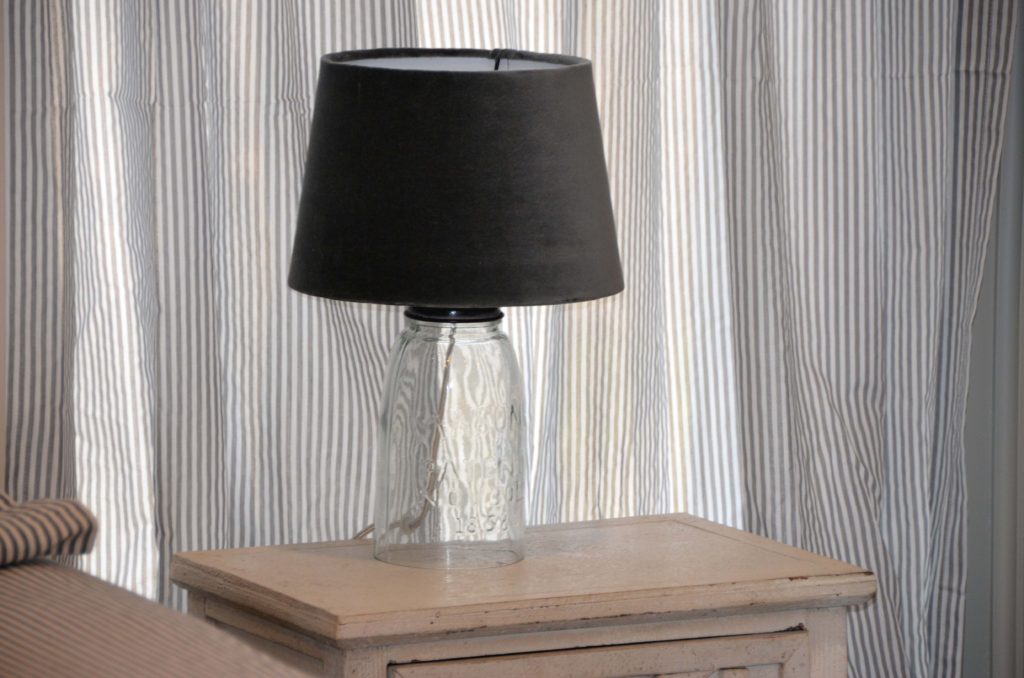
So far we’ve gone minimalistic on our accessories. There are boxes upon boxes of nick nacks and even more boxes of pictures but to tell you the truth I do not miss any of it. Less to dust too. Some may make their way upstairs but for now we are sticking with simple while we carry on with the renovation.
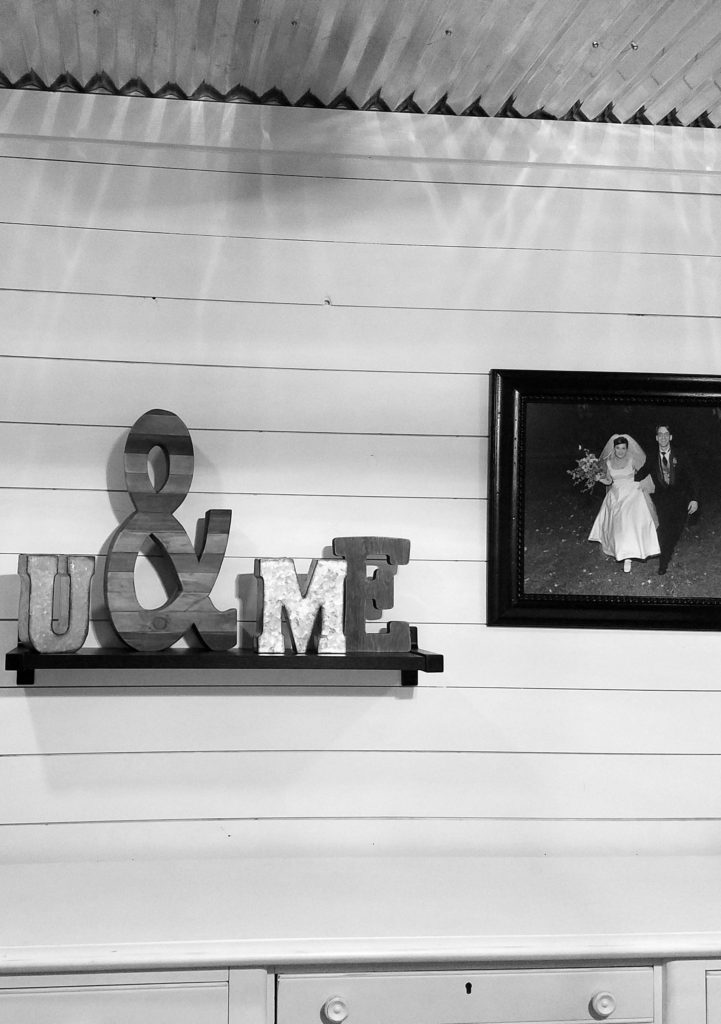
What do you love most about your master bedroom?

Leave a Reply