Part ONE of m.a.n.y…
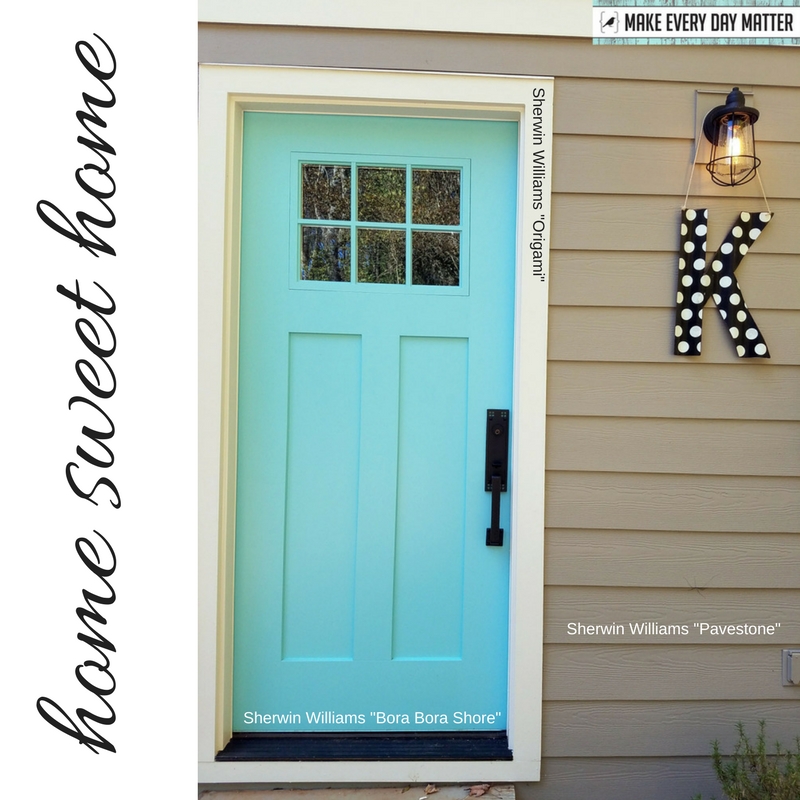
Ok….I’ve got my hot tea and TWO brownies {this isn’t a “one brownie post”, folks}… let’s FINALLY dig in, shall we?
First, if you are feeling confused even trying to figure out that we moved, go back and read this post. I never got around to a change of address mailing and there was no way Christmas cards were making it in the mail either, so if you felt offended you didn’t get a card from me {or our ever so popular Kerns Family Year in Review letter}, don’t be… no one got one!!! My goal is to get back in the game by 2020!!! If you are trying to figure out what on earth took me soooo long to get this post up {we moved 11 months ago!}, go back and read this one! And if you want to know what it’s like going from the insanely crowded suburbs to roosters crowing in the country, check this one out!
Side note: I find today to be a very fitting day to FINALLY be getting this blog post up… you see, exactly 1 year ago today we were sitting in the attorney’s office, signing papers until our hands were about to fall off… buying this new place with nothing but hearts full of hopes, dreams and ideas.
Now that we’ve got everyone up to speed with the “where in the world is Mandy” game, the best way to tackle this is to go room by room over a period of time. TEN months and over 2000 pictures is not an easy task to organize…in fact my head is absolutely SPINNING. I am thoroughly regretting not doing this as we went through the renovation, but then GRACE enters the picture and I have to give myself plenty of it as I was thrown in to the role of “designer” {which I LOVED} and “general contractor” {NOT SO MUCH!} having NEVER done anything on this scale before {and not wanting to do the “general contractor” portion again if I might add!}. I have dreams of how I will have all the pictures organized and numbered, in order, like time lapse photography, but I am pretty sure there is not enough hours in a year for me to dedicate to such a task as much as I would like to!
Let’s chat a bit about the history of this groovy house. The main house was built in 1979 {guest cottage built in 1989} and when we purchased it, the square footage was a mere 1590sf with 3 bedrooms and 2 bathrooms. We moved from a 3200sf home with a 2-car garage and full basement. Do. The. Math… 3200-1590=losing 1610sf of finished living space {with 5 family members and always people staying with us}. But it had good bones {or so we thought}. We wanted a ranch so that we could “age in place”, over an acre of land but not so much that we’d become a slave to it, no HOA {can I get an AMEN?}, near the historic square, rental income potential via an in-law suite or out-building, a portion of the yard that could be easily fenced {for future puppy, hobby farm and garden}, a creek or stream running through, neighbors… but none too close, a screened porch, and we needed plenty of storage…{ as much as I planned to get rid of as much as possible, the reality is we had a lot of stuff and hubby tends to fight me on parting with too much….hmmm…maybe a future post}.
It was time to downsize…to lighten our load…to lift some burdens from our hearts..to breathe fresher air…to gaze at brighter stars…to simplify and to recognize that we were nearing the end of the road in raising our kids {of course one does hope for a dozen grandkids}. For all those reasons, we didn’t plan on increasing the footprint of the house much. The plan seemed simple: Outside: New siding, windows and paint, screening in the porch, adding a deck and the master bath & closet addition. There was significant landscape work needed which included removal of 25+ trees, grading, fixing major drainage issues, putting in grass, hauling away asphalt from the backyard {no joke…most of the yard was paved} and installing a fence. On the inside the plan was fresh paint everywhere, a few walls of shiplap, a few tongue & groove ceilings, new flooring, new lighting fixtures, new outlet & switch covers, gut the full bath {did we really need to keep the avocado green toilet & bath tub?} and say goodbye to the 70’s flashback kitchen and pantry & laundry. See, that doesn’t sound like too much, does it?
Back to the outside… feast your eyes on this avocado green 1970’s beauty……pre-reno..
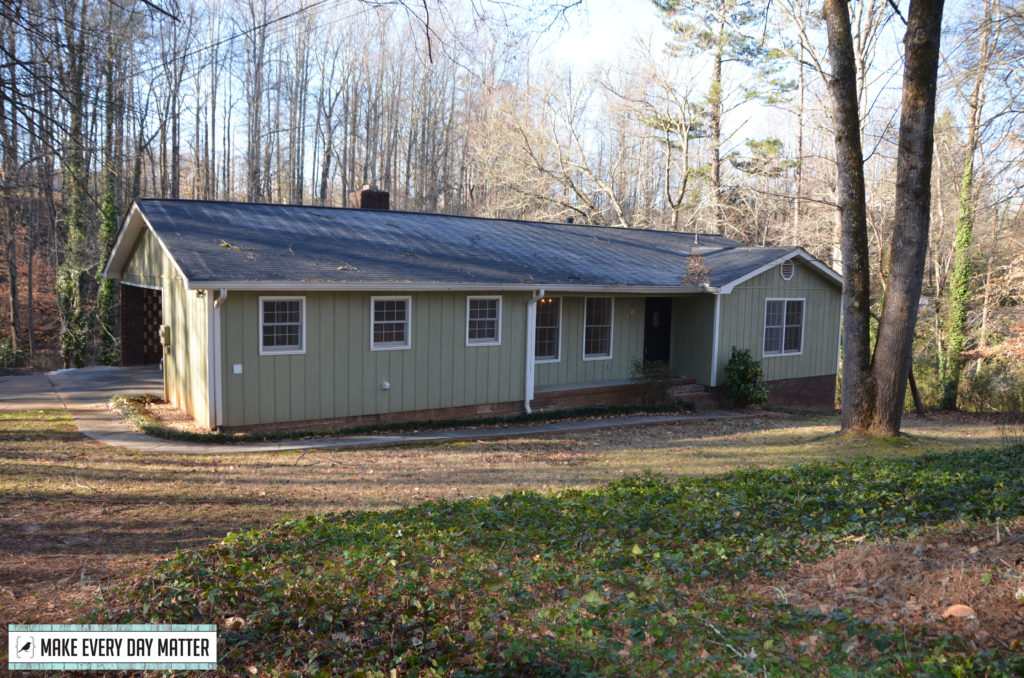
Yer diggin’ the paneling style sideing aren’t ya???
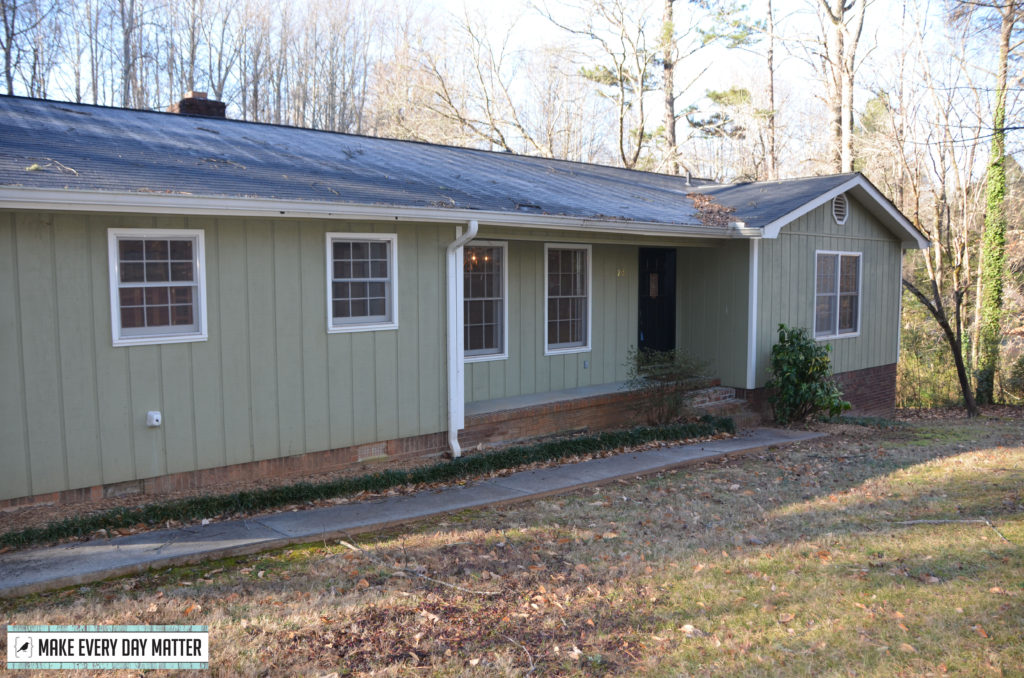
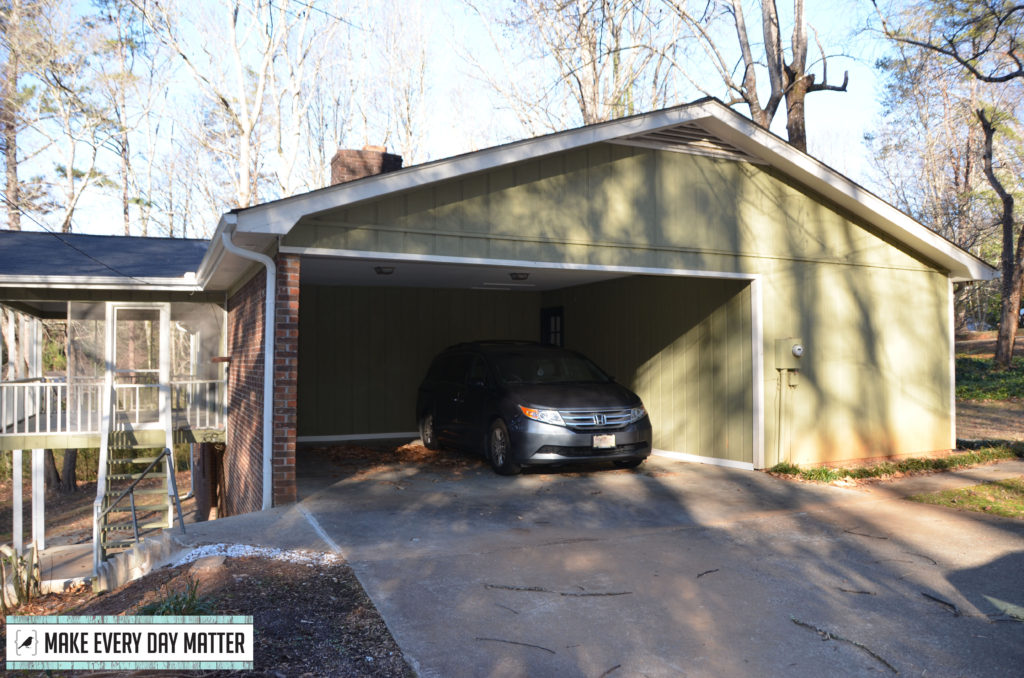
Whose stellar idea was it to make a concrete staircase go down from the driveway and connect to another wood staircase that goes up in to the porch?
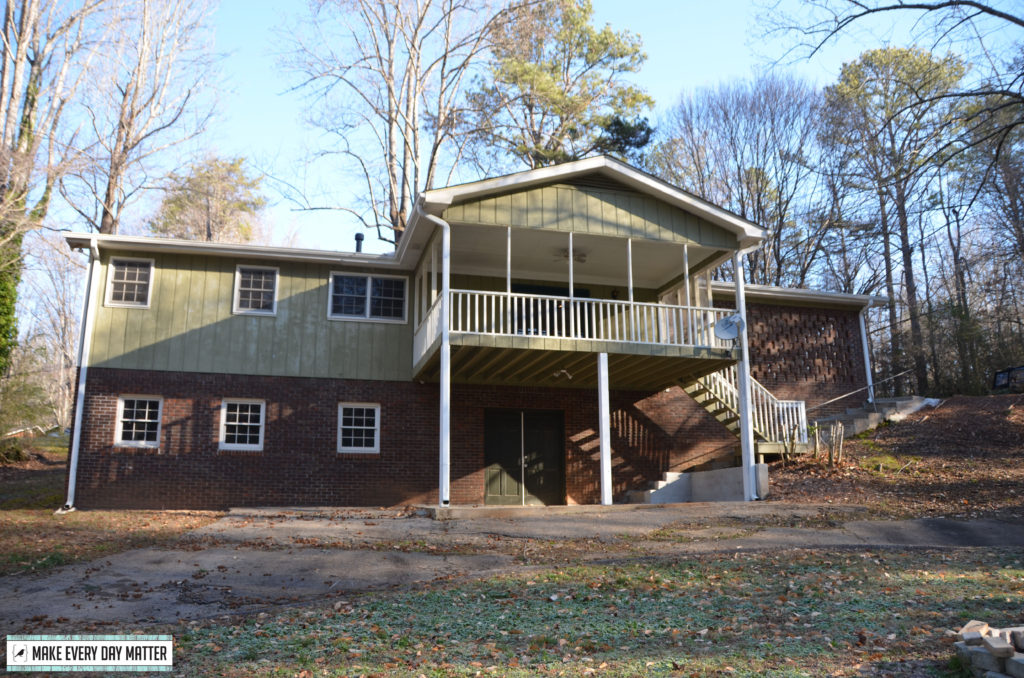
See the little cottage on the right? The upstairs of that 750sf structure was our home for 9 months… all 5 of us squished in 2 bedrooms with 1 bathroom.. and oh, yes, the baby chickens lived in the itty bitty kitchen {I’ll explain that later!}.
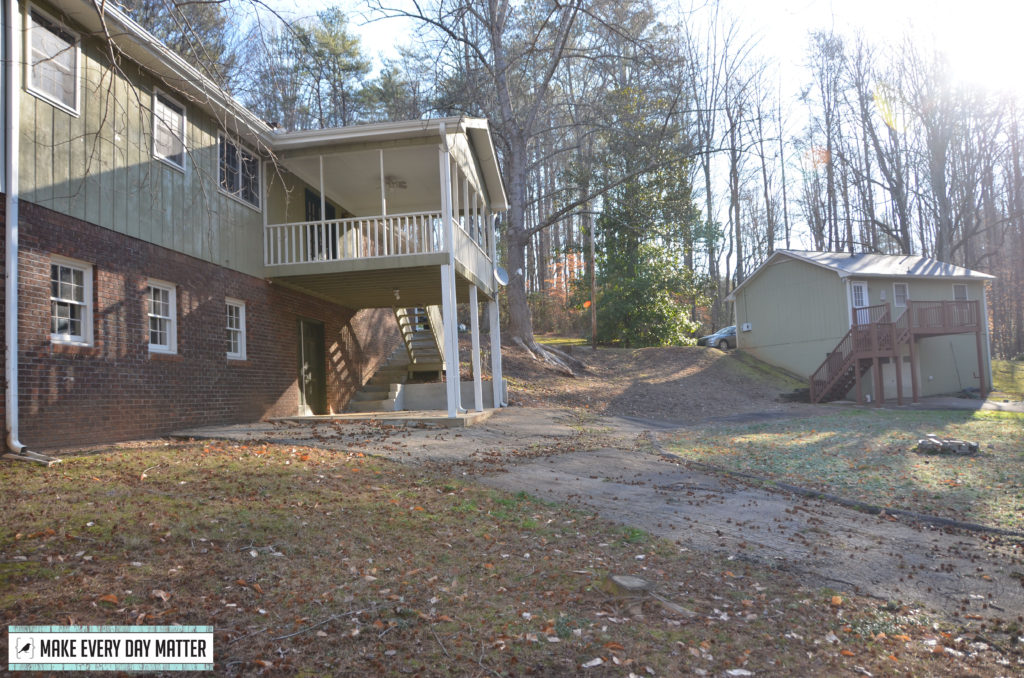
Are ya seeing the potential?
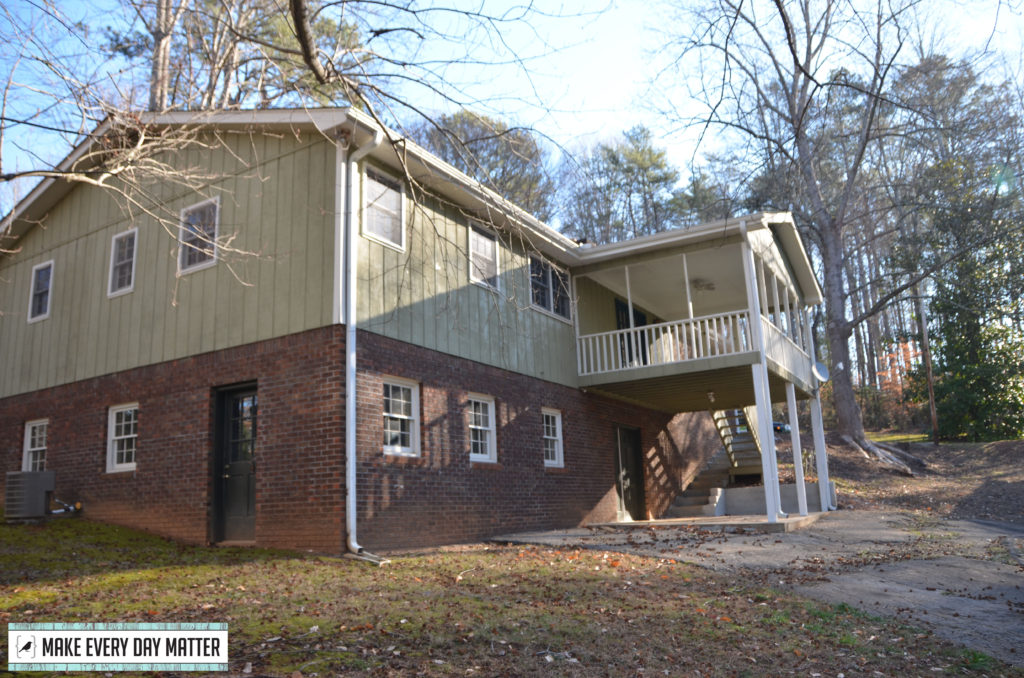
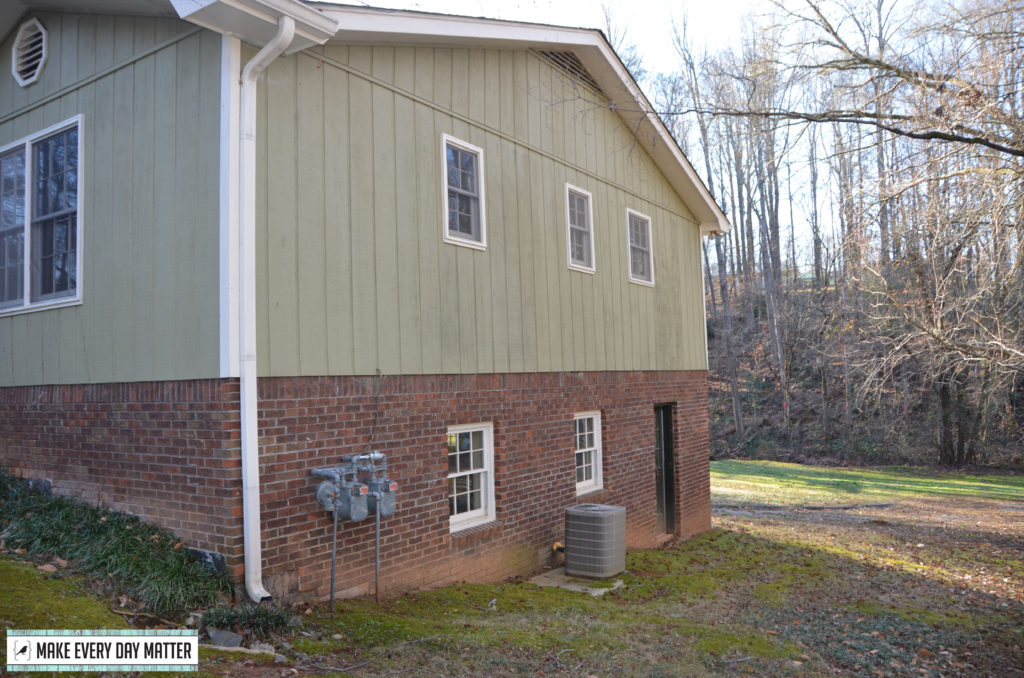
Here’s a picture of the “compound”…
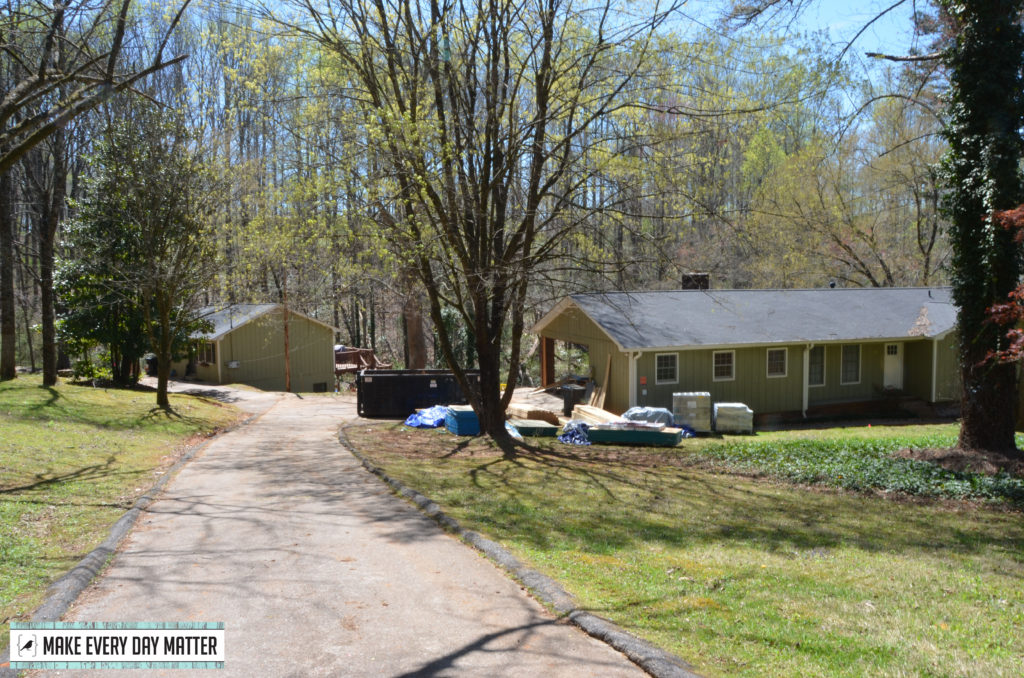
In order to proceeded with the outside of the house I am going to have to give you a quick glimpse in to what happened on the inside…. The discovery of termites… I could do a post just on the termite catastrophe that would have your skin crawling…but for now it’s enough for you to know that in order to get the PROPER termite damage coverage on the house it required us to dig a crawl space under the carport {we’ll go in to more detail on this when we step inside the house}. Can you see where I am going with this? After that area was demolished we decided funds were best spent to just close in that space and utilize it to increase the size of the tiny kitchen, add a mudroom and add an office & guest room combo. How fantastic of an idea is that my friends? {you’d be extra excited if you had already seen the size of the current kitchen}.
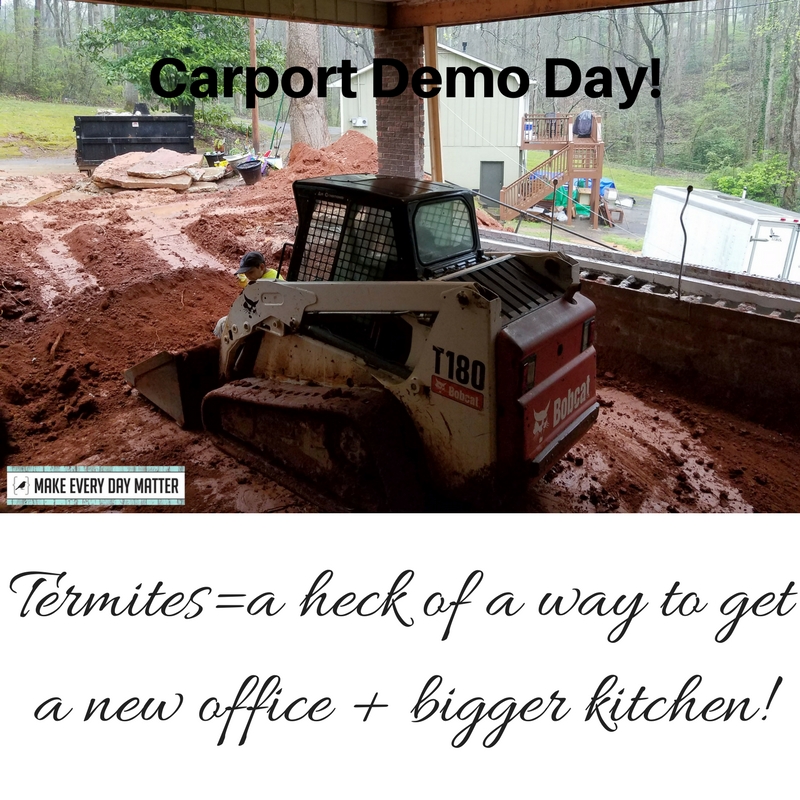
So, you’ll see in the pictures below how the carport space is being closed in…
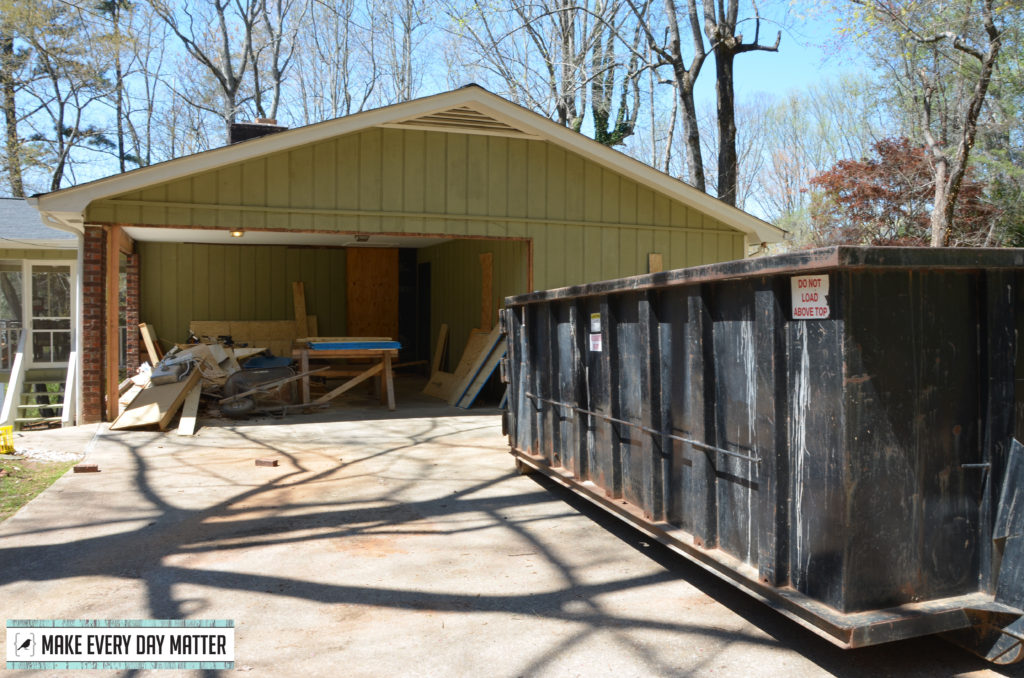
And the door was added for the new mudroom! I’ve ALWAYS wanted a mudroom!!!
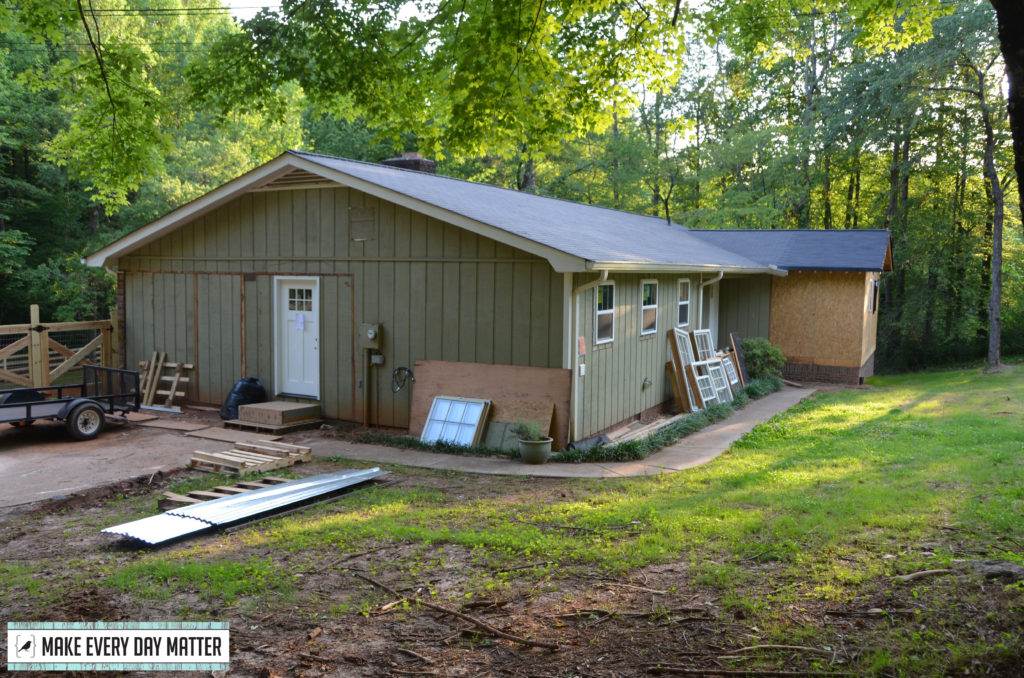
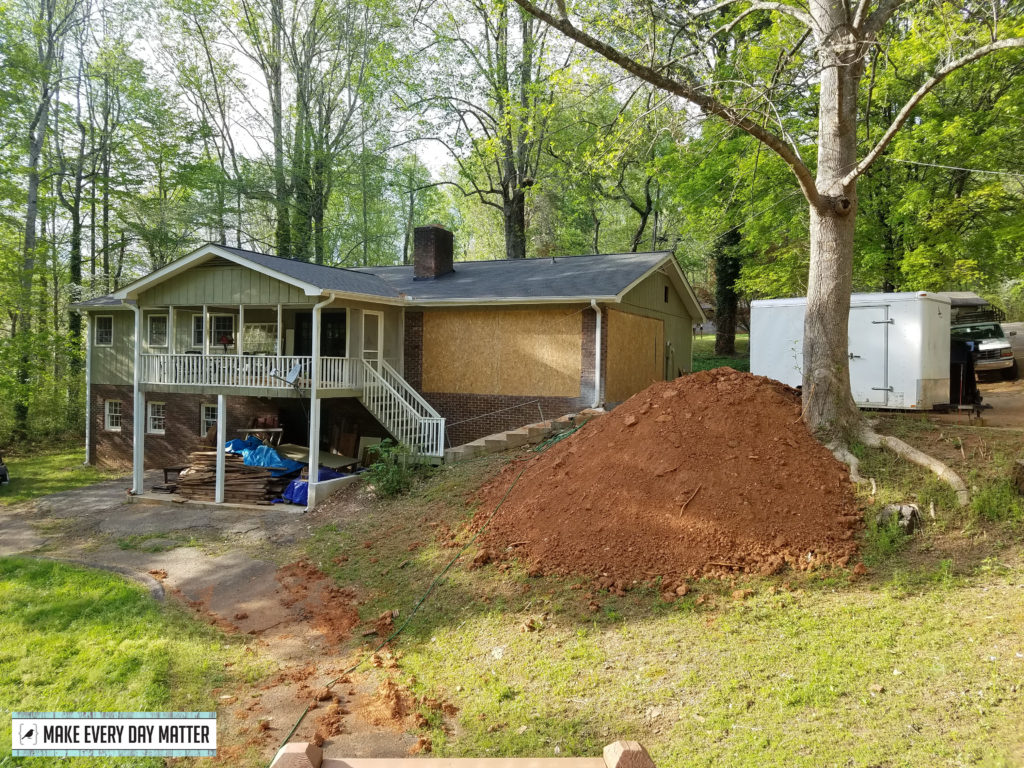
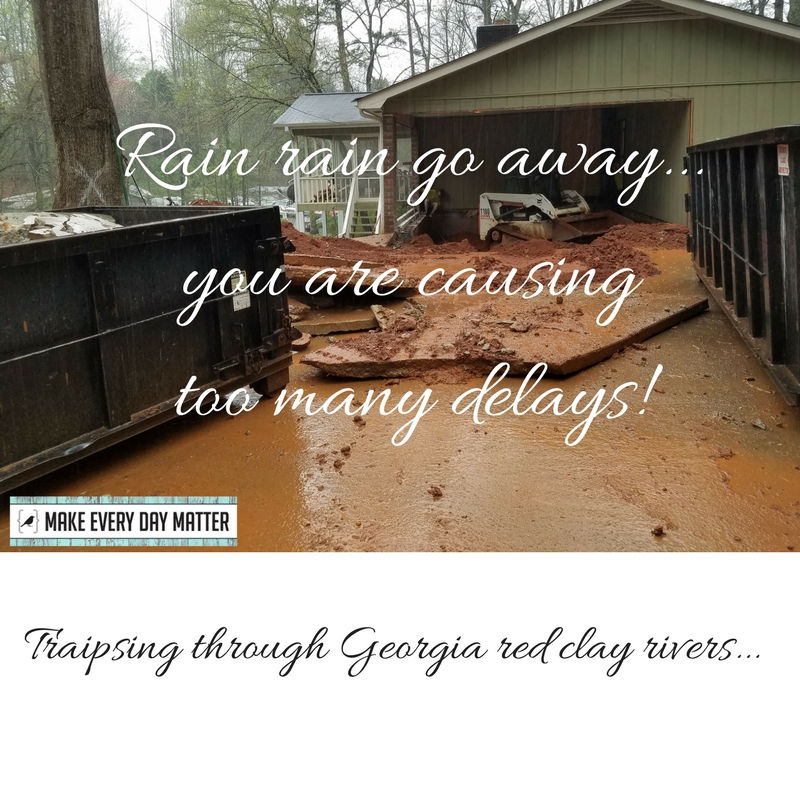
And the master bath & closet addition is shaping up… We aren’t going big here…. we are going small and functional for the 2 spaces but we did leave the ceilings vaulted inside! Looks so cool!
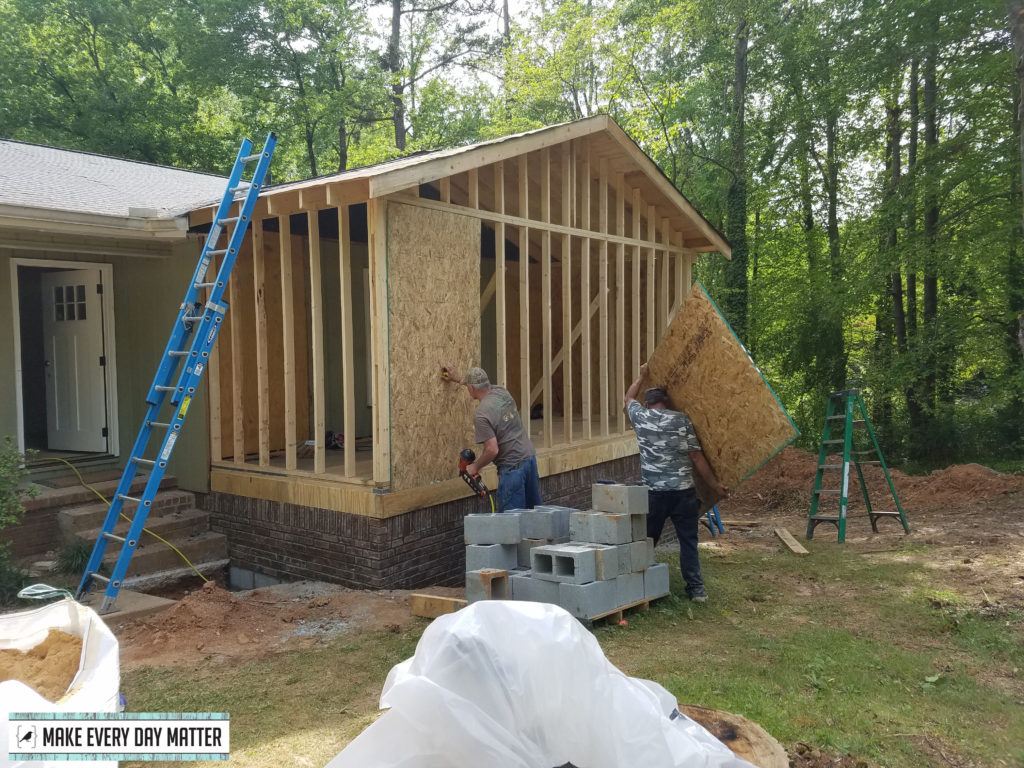
The bricks from taking the back wall of the carport down were then utilized on the front addition.
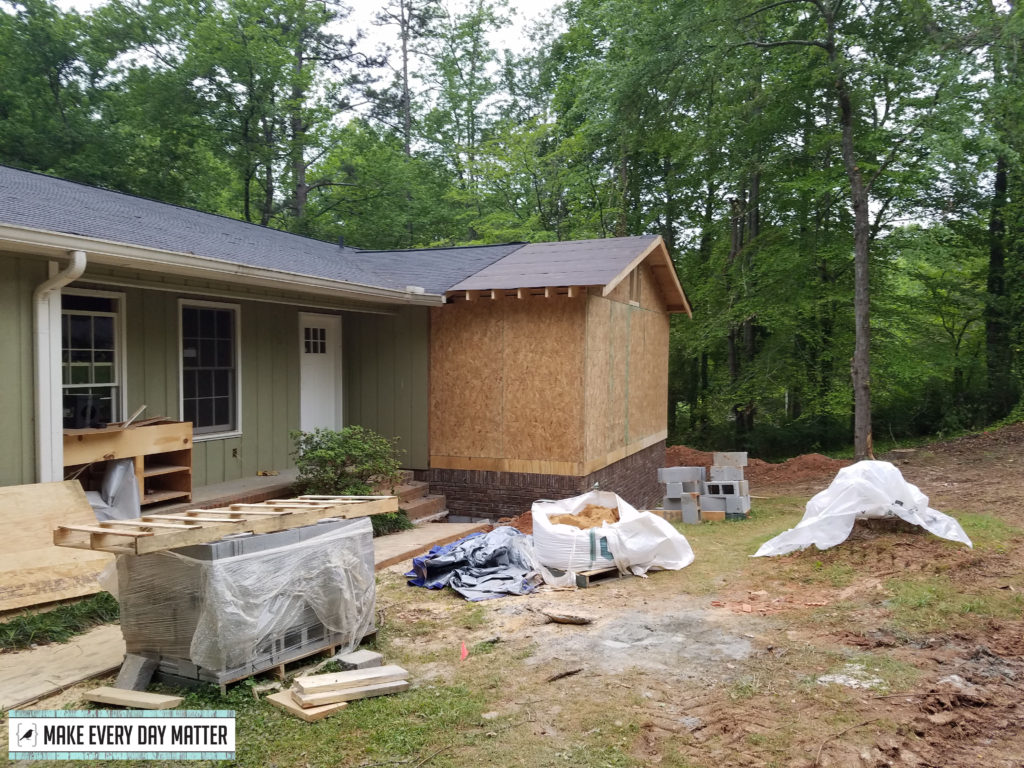
And then the new siding {I LOVE our siding crew!!!…they did our old house too}!
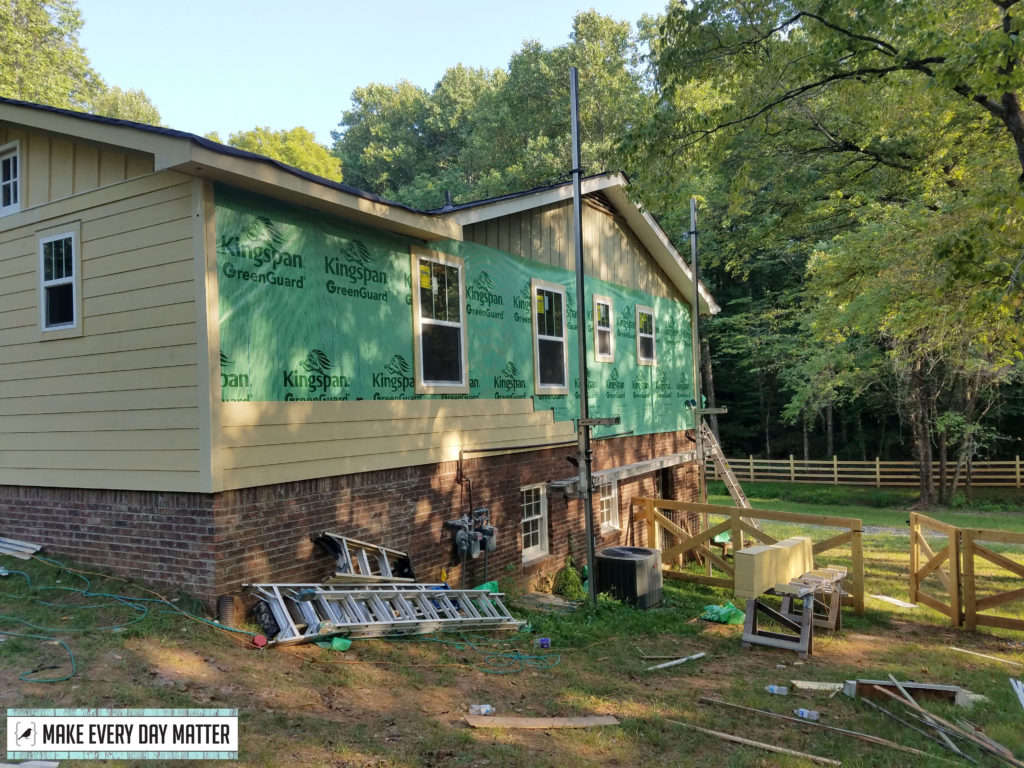
Wait until you see the door hardware!
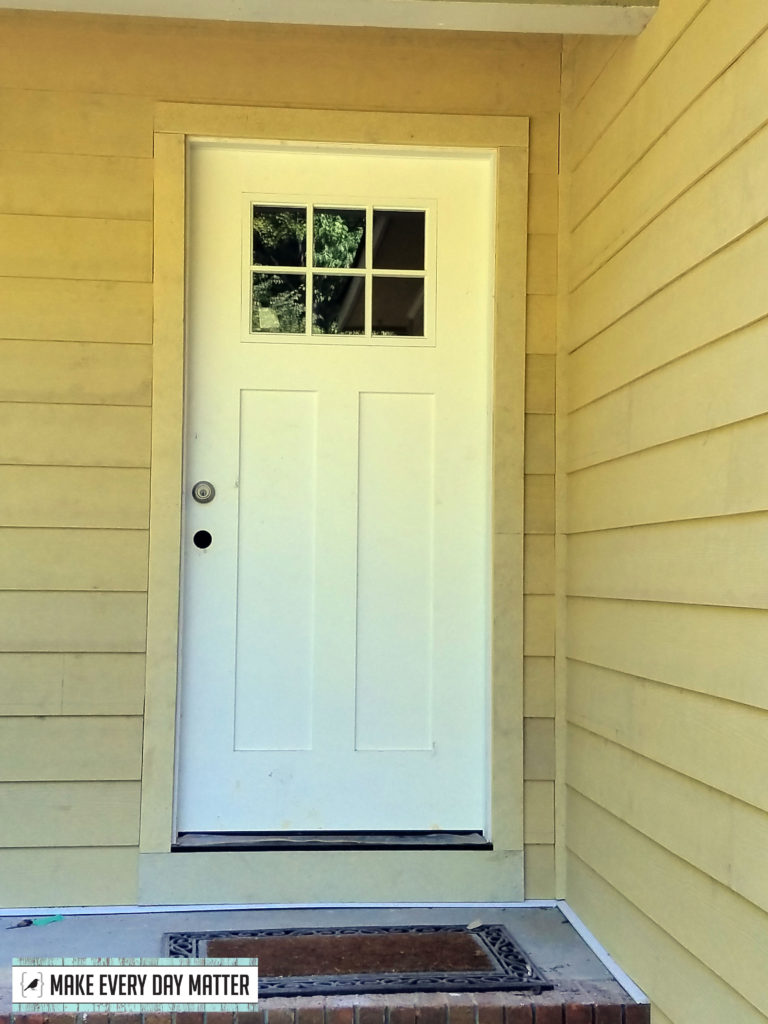
So excited to add some board-and-batten touches and some wide trim around the windows!!!
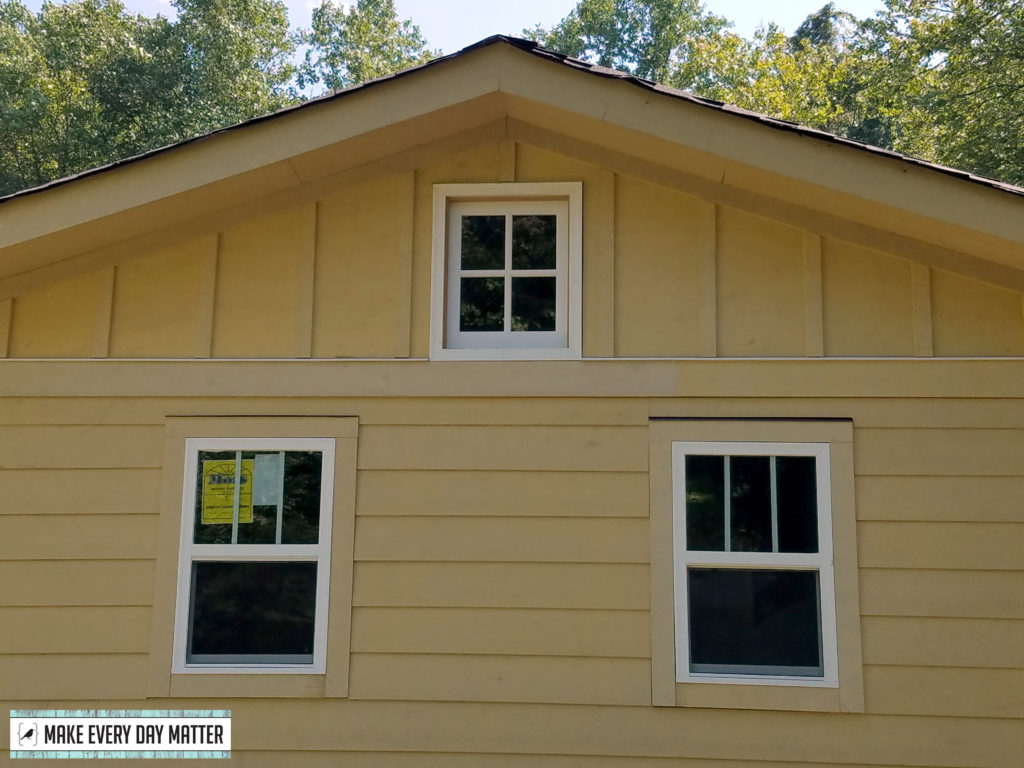
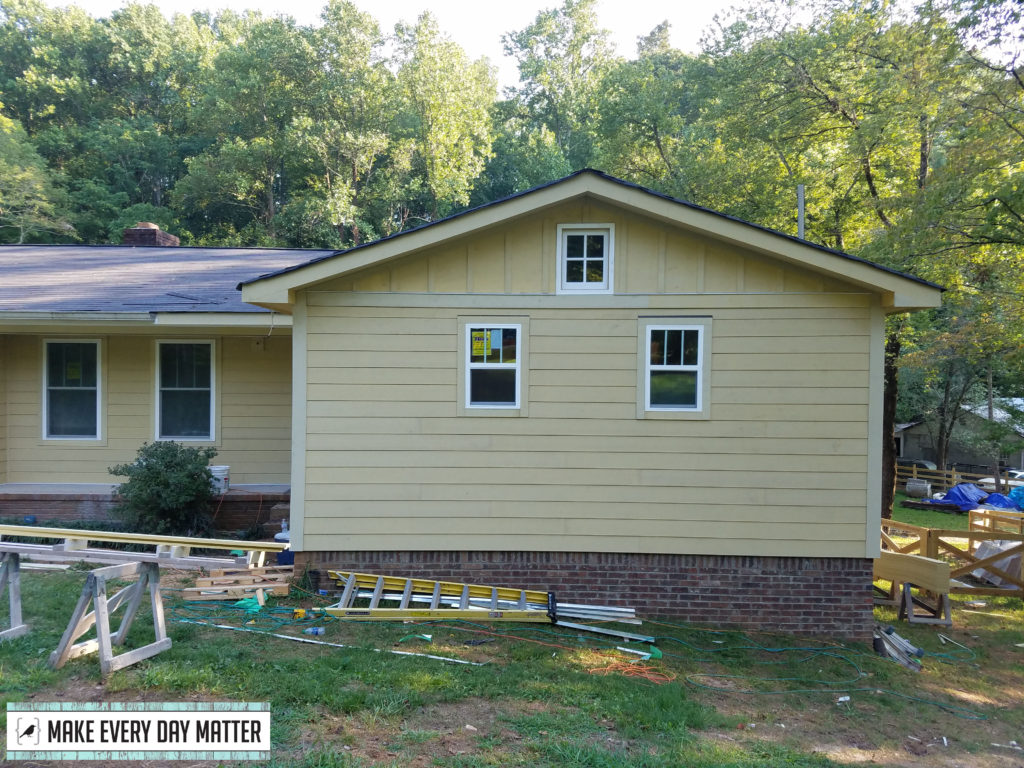
Finally starting to look like a new home and we are now up to 2200sf {still 3 bed/2 bath but a massive kitchen, mudroom & office/guest room and a few other surprises inside}!
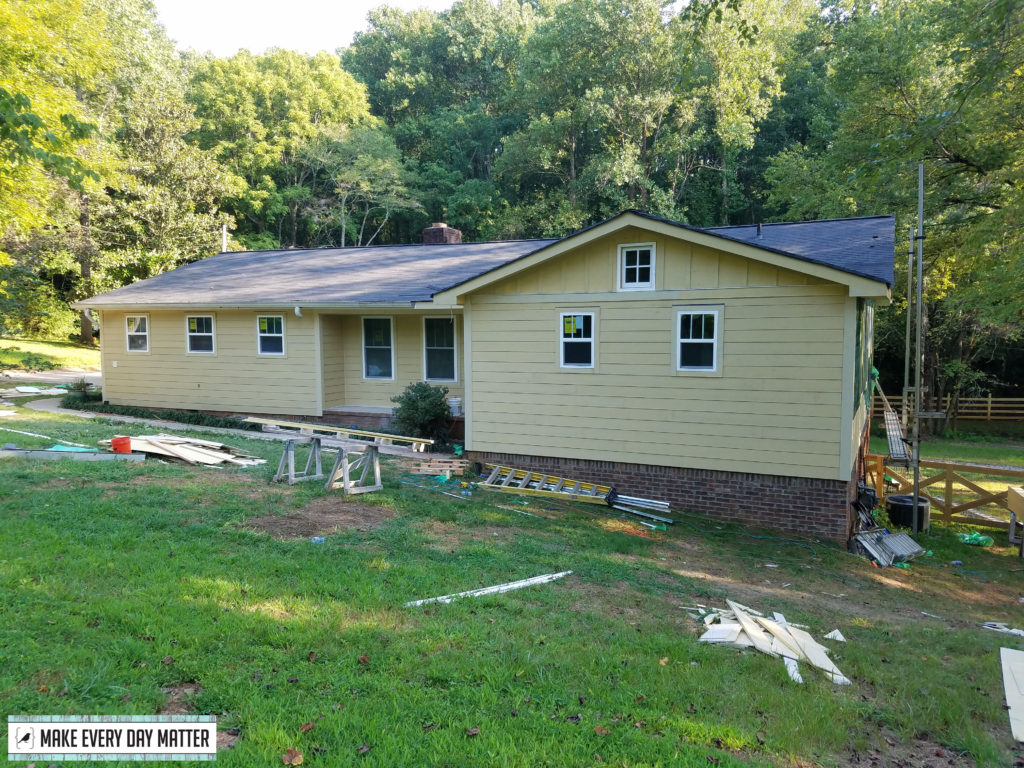
Yes, we did the same exterior renovation to the guest cottage… we can’t have non-matching houses can we? Heck no!
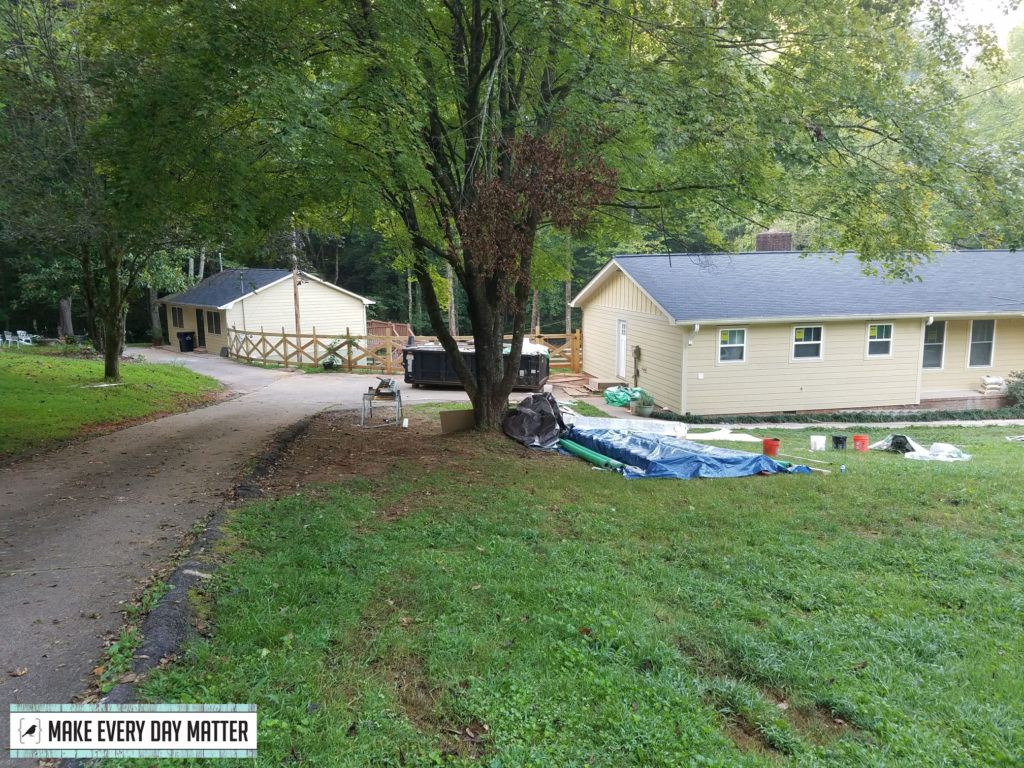
And now… the FINISHED exterior!!!!
It did take my breath away to see our new home covered in freshly fallen snow!
Welcome to the mountains my friends…here’s our new “Homestead Sweet Homestead”…
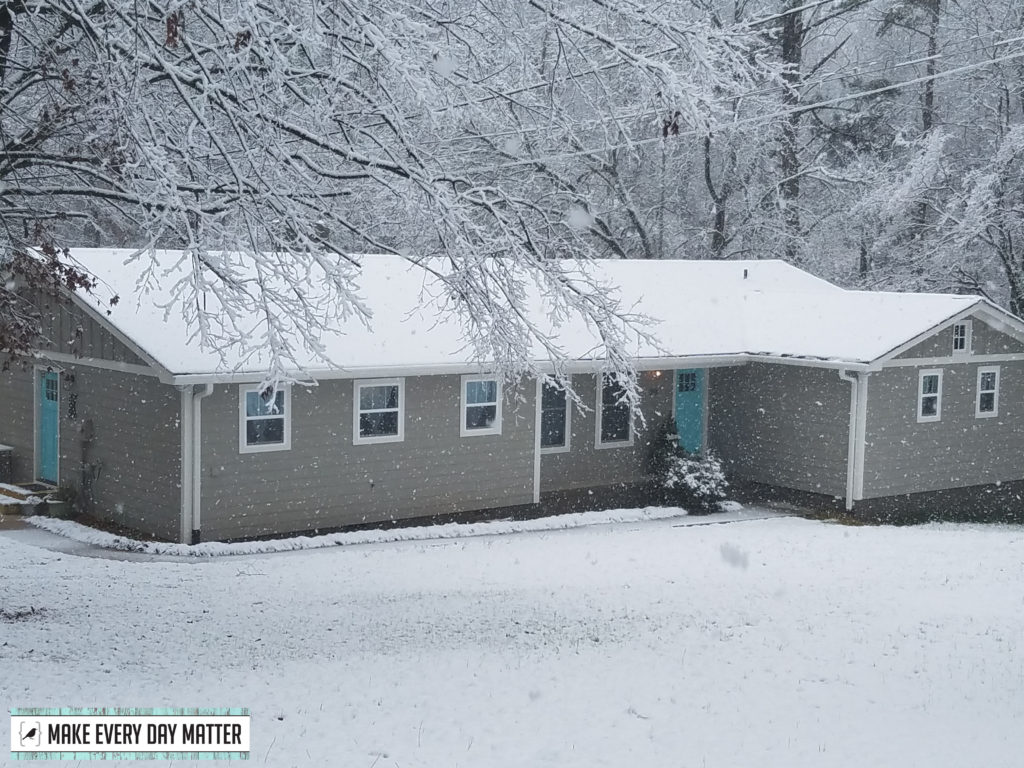
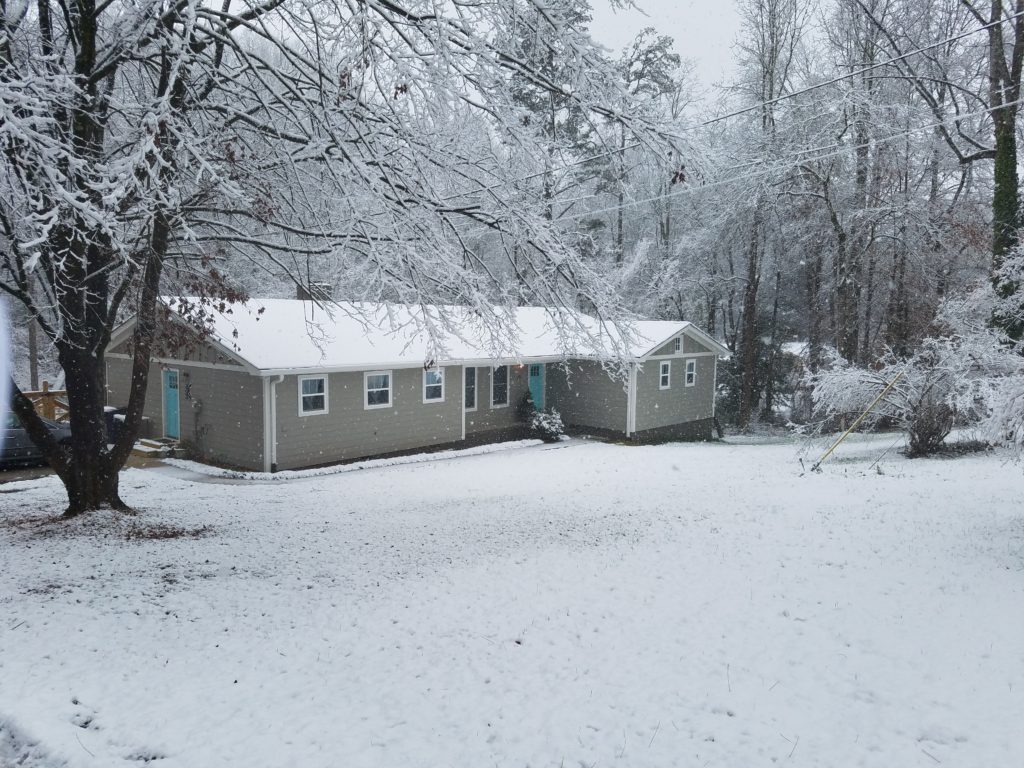
The deck and staircase were recently finished up! Love our landscape guys!
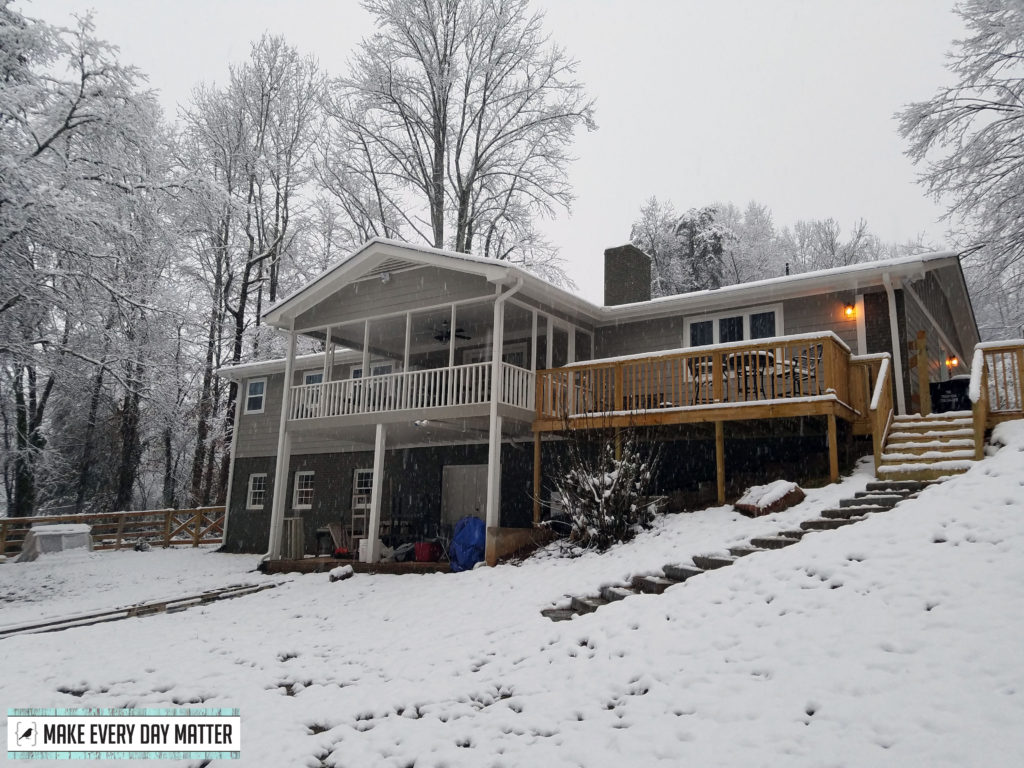
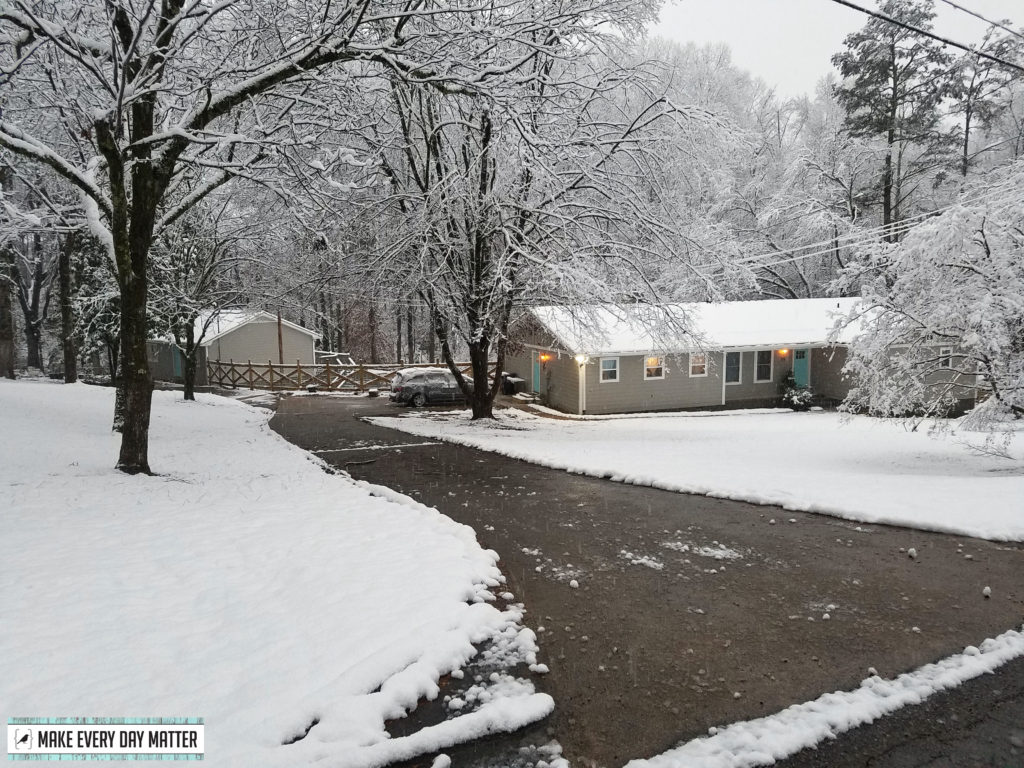
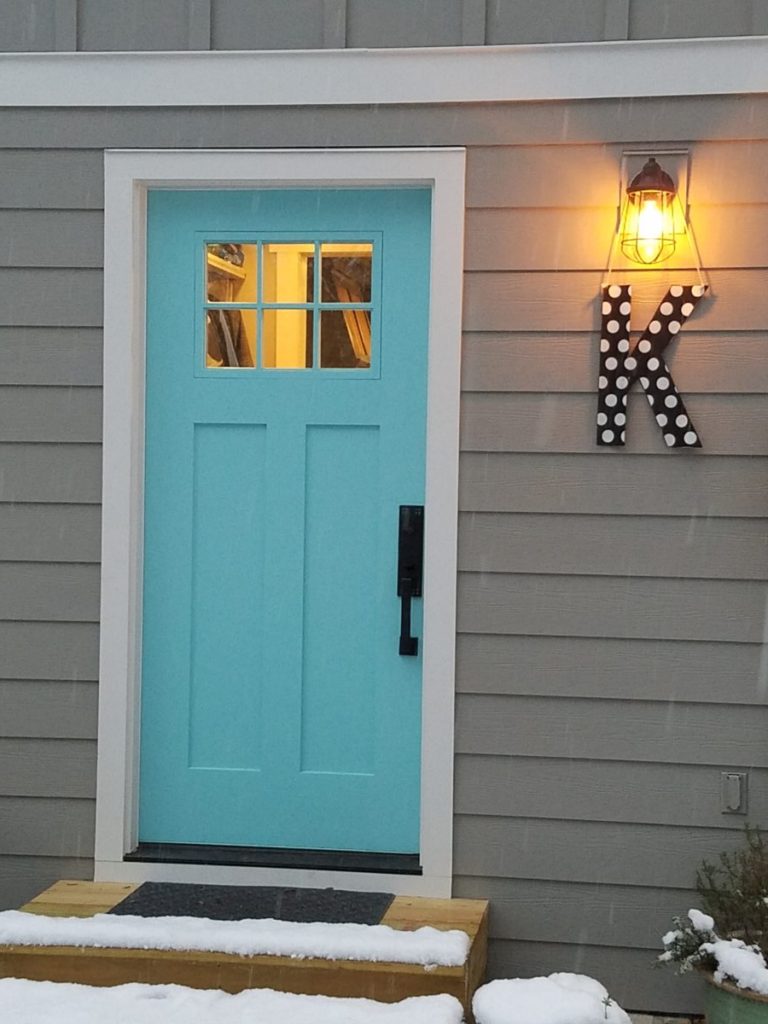
{Sorry there aren’t more exterior pictures of the finished house to oooh and aaah over, but it’s been either FREEZING cold or sopping WET outside, so the full set of exterior pics will have to wait until the weather cooperates!}. Also to note… remember that barn we bought?… all the remaining barn wood is scatterd throughout our back property covered in lovely bright blue tarps which doesn’t exactly make it picture worthy and I have a feeling it’ll all be there for a while! Building the barn is on the list but there is much to come before that!
The outside is as done as it’s going to be for now; however a few cosmetic projects remain… cedar columns on the front porch, tin awnings over the front windows, lots of landscaping and possibly a new carport or garage {when I’m an ol’ granny I think I’d prefer my car being covered!}. None of these are needed to love our home but they are certainly things that are on our mental vision board and our “if we ever win the lottery board”.
So, there you have it friends… our new home! So, no need to send out the search parties… we are all alive…we’ve just been a bit busy as you can finally see!
I think we’ll take a stroll through the new bathrooms next… stay tuned for “Homestead Sweet Homestead” Part TWO!
Love,
Mandy

WooHoo! Love it!
Thanks! Can’t wait for you to visit GEORGIA!!!!